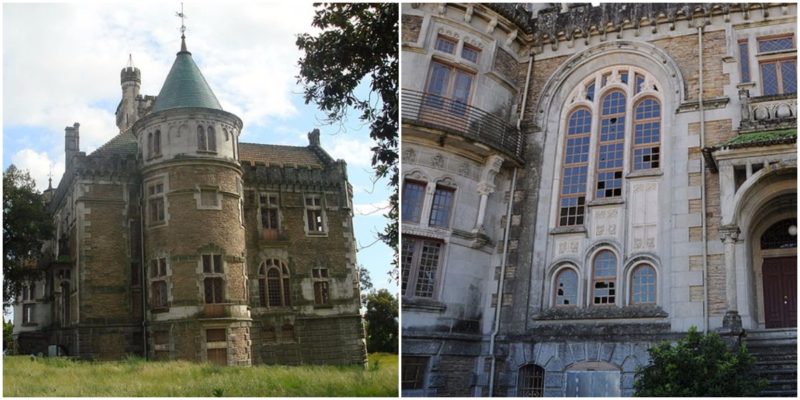The Castle of Dona Chica, officially named Castelo Villa-Rego, is a house built in neo-romantic architectural style. As is typical for the neo-romantic architecture that was popular at the beginning of the 20th century, the interior and exterior of the residence were designed and decorated in a combination of various styles.
The mix of styles like Art Nouveau, Renaissance, and Romanesque, combined with the mixed construction materials, made this building aesthetically unique.
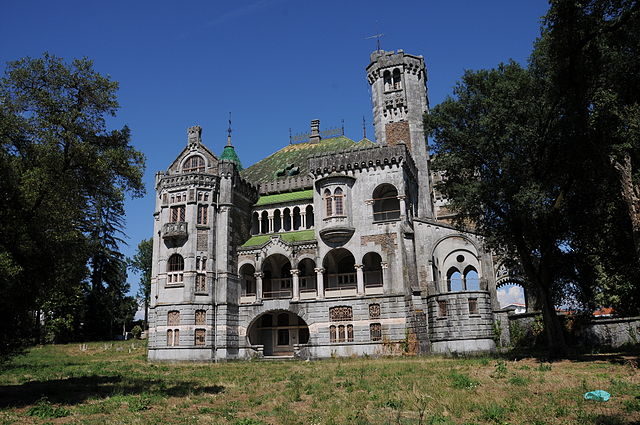
The construction of the residence started in 1915. The realization of the original design was finished in 1919. The building is 84 feet in length and 122 feet wide and mostly made of granite. Because the project was plagued by financial problems from its inception, it has changed hands many times.
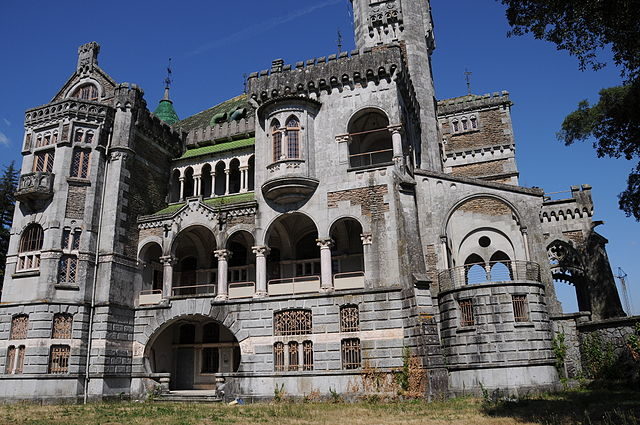
The Castle of Dona Chica is situated on a rural property in the civil parish of Palmeira, municipality of Braga (approximately 2.5 miles from the city center of Braga) in the northern part of Portugal.
The popular name of the castle is derived from the name of the patroness Francisca Peixoto Rego, as Chica is the diminutive form of the female name Francisca. She was from Brazil and she was married to João José Ferreira Rego.
They hired Swiss architect Ernesto Korrodi to build their home. The essential characteristic of the house’s concept was mixing art styles from the past centuries into a cocktail of designs and influences.
The property was also enriched by planting different tropical trees brought directly from Brazil, such as the medical plant Pau Santo, almonds, and pine trees. Francisca Peixoto Rego was well known as an importer of many plant species from Brazil. In the grounds, there is also a small lake with an artificial cave that has fake stalactites mimicking natural structures while simultaneously imitating artistic styles of the medieval era.
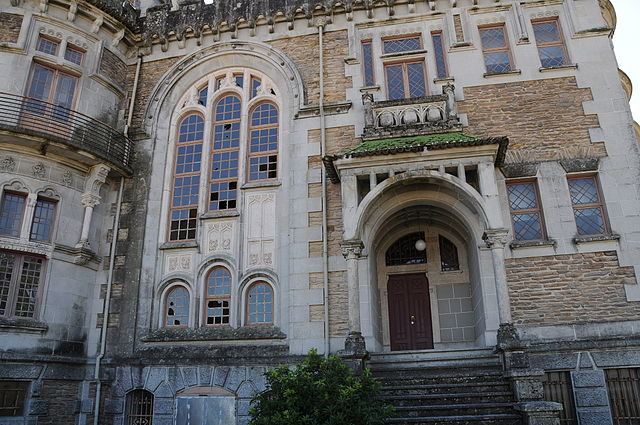
Further construction of the house stopped in 1919 because of a lack of funds. In 1938, the house was purchased by an English aristocrat. He later sold it to Alberto Torres de Figueiredo, who was librarian to the Count of Vizela.
Later, one of the owners, Francisco Joaquim Alves de Macedo, restarted work on the castle without recovering the ruined parts. This project made additional damage to the house during the reconstruction; many decorative elements of the interior and exterior were completely destroyed. Many remarkable works of art permanently vanished.
Primarily the ceramics, such as roofing tiles, floor tiles, and azulejos (a distinctive type of painted blue tile work) were lost forever, but some of the decorative wooden interiors were destroyed too.
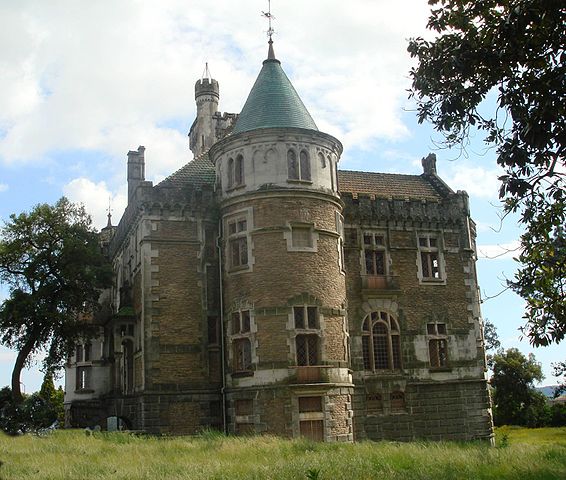
In the second part of the 20th century, the house was owned by the local civil parish council. The local council immediately gave the property to a tourist company for a long-term contract. There were several ideas that would have transformed the property into a tourist destination with an exclusive restaurant or into an attractive place for cultural and art exhibitions.
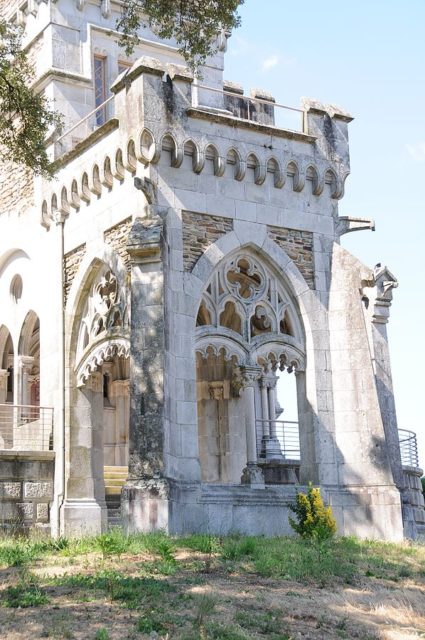
But the project failed without even starting. The company had financial trouble and was unsuccessful in its attempts to manage the property. Finally, the house and the nearby land fell into the hands of the creditors. The civil parish council tried to buy the property in 2006, but the bank refused because the money for the return of the residence to the hands of the local community wasn’t enough. In 1985, the property was classified as a Property of Public Interest. The residence is, however, closed to the public, because it remains private property.
