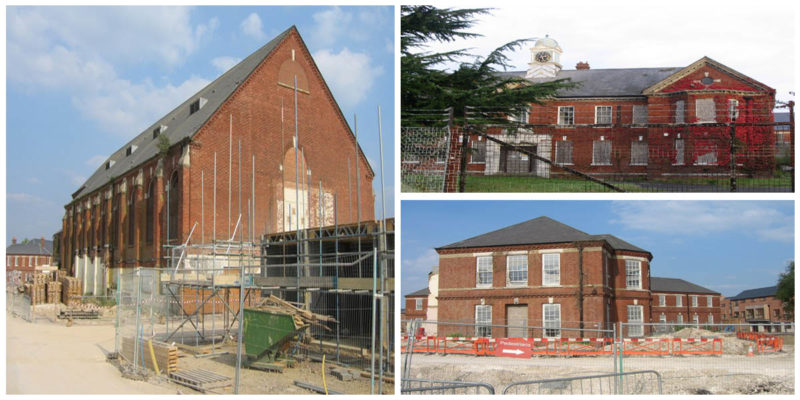In its early days, this facility was known as the Park Prewett Mental Hospital. Its location is northwest of Basingstoke, in the English county of Hampshire. It operated for 80 years until its doors were finally closed.
Even though the idea for this asylum was first proposed in the 19th century in 1898, it was not opened until 1921. This facility was built to accommodate the overflow of patients from nearby Knowle Hospital in Fareham, which was already operating at maximum capacity.
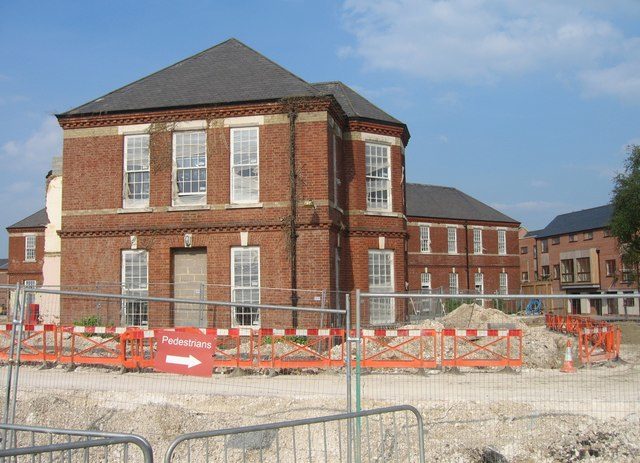
And so the committee of the Hampshire County Council asylum began seeking a good location for the new institution. They quickly narrowed it down to two possibilities: Winklebury Farm or Park Prewett Farm. To help them make the decision, they commissioned the architect George T. Hine.
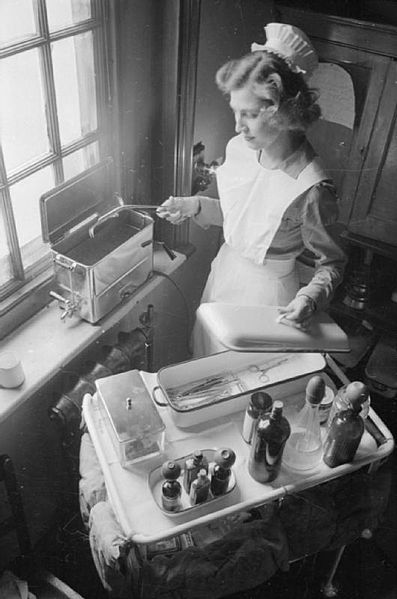
Hine had an established reputation as an architect in London and had designed other asylums previously. Eventually, with his help, the committee settled on Park Prewett Farm, a property which dated back to the time of Edward I.
And so the council bought 300-acre property at a price of £30 per acre, which came to a total of £9000, which is about £1,016,865.00 in today’s money.
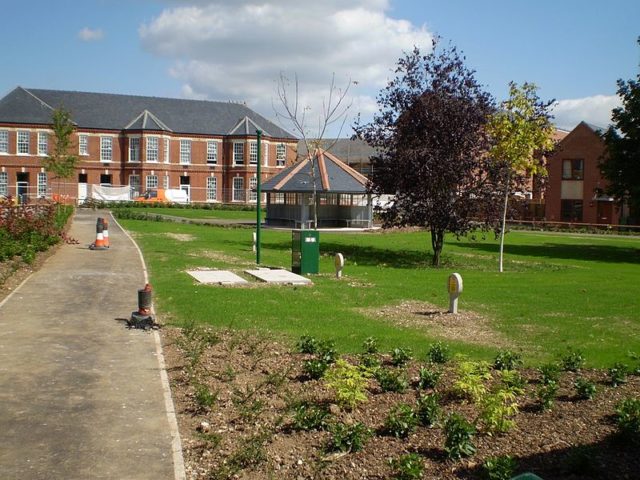
By 1910, all of the preparations for the property were complete and the construction process began. However, the outbreak of WWI put the project on hold.
By 1914, the buildings were ready to be roofed and the water tower stood at a height of 15 meters. However, the army requisitioned the hospital for military use in 1915, and no one was left to continue construction as they were all engaged in the war effort.
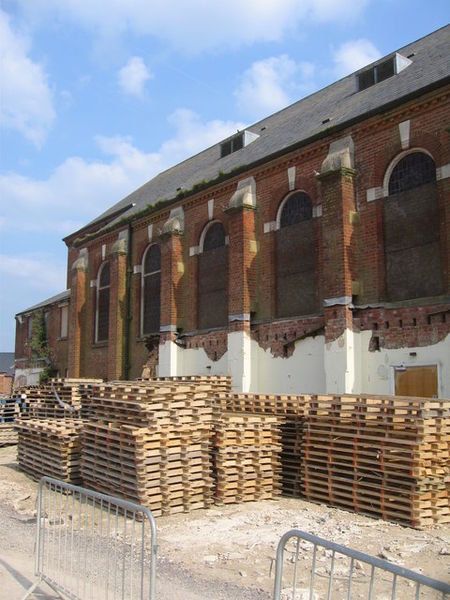
By 1917 the hospital was known as the Number Four Canadian General Hospital and was used as a military facility for over two years. After the army left the premises of the hospital the process of converting it back to a civilian institution began.
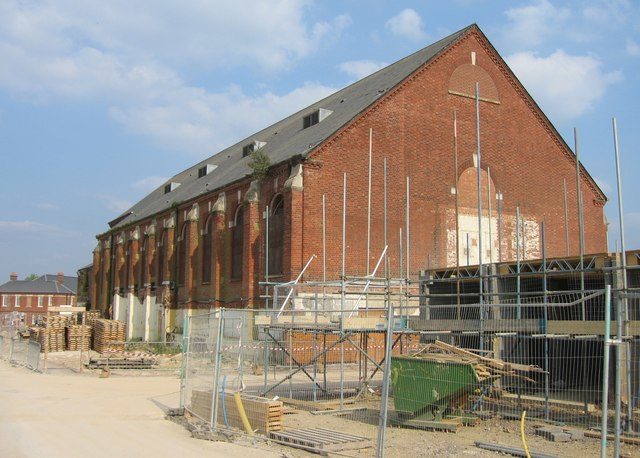
After many years of planning and building, the hospital was finally ready to open in 1921.
Once completed, the main building could house over 800 patients across its 15 wards.
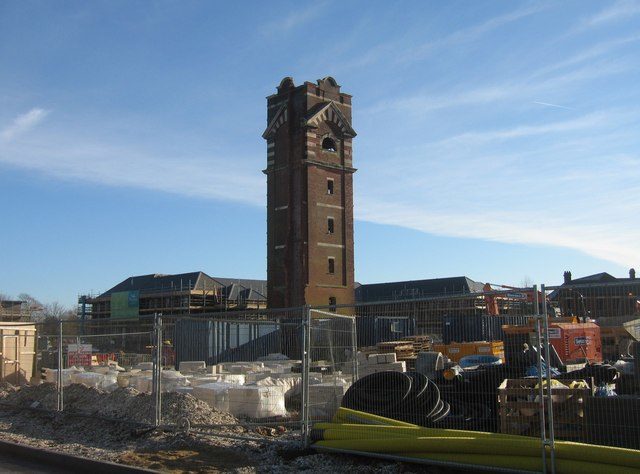
The rest of the property was made up of a number of villas for different types patients. There was even a private wing that could house around 100 people. The total number of occupants at the institution was around 1300 patients and about 160 nurses.
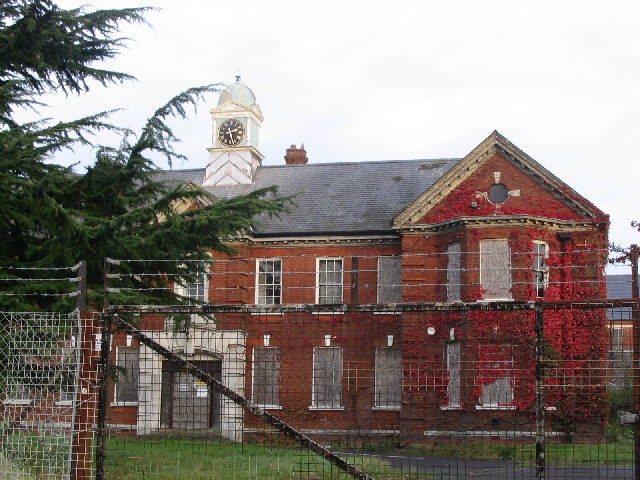
However, only a few years later, World War II began, and the hospital had no choice but to evacuate the majority of its patients, eventually removing as many as 1,320 people, although 80 remained at the facility. From this point on in history, the hospital came under the jurisdiction of the Emergency Medical Service.
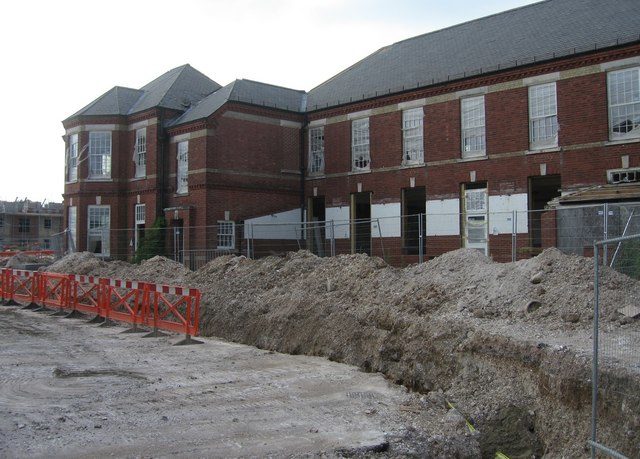
At that time, the hospital had around 2,000 beds intended for both civilian and military purposes. Many of the London hospitals were offered a ward at this park away from the war zones and risk of bombing.
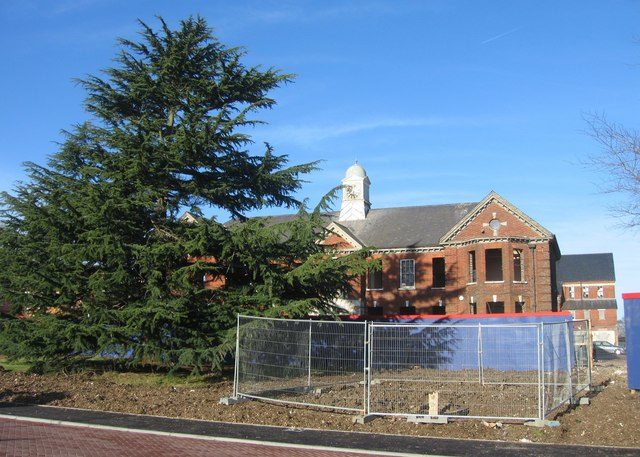
Sir Harold Gillie, the pioneering plastic surgeon, did much of his groundbreaking work at Park Prewett in Rooksdown House, which eventually became a specified plastic surgery ward. Widely regarded as the father of plastic surgery, Sir Harold used innovative techniques in reconstructive surgery to help people who had suffered disfiguring injuries during the war. He also later performed the first ever gender reassignment surgery.
The hospital had its own railway line that was used during construction and operated until 1954.
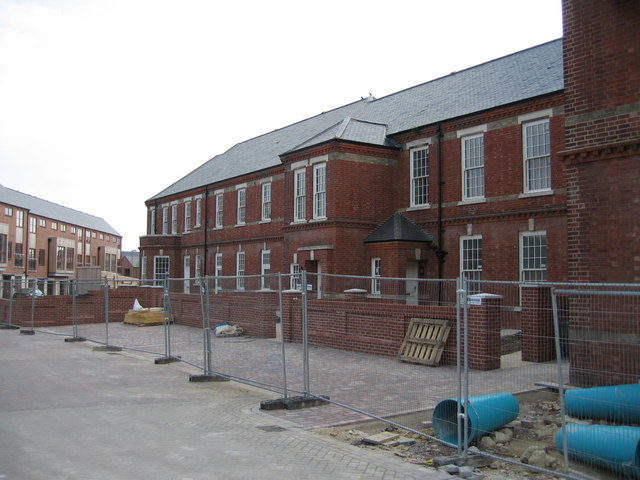
After its closure, the hospital was abandoned for years and even used as a rave venue sometime in the 90s.
In 2005 it was purchased by English Partnerships and soon was the site of a new housing development called Limes Park, the core of a new civil parish named Rooksdown.
