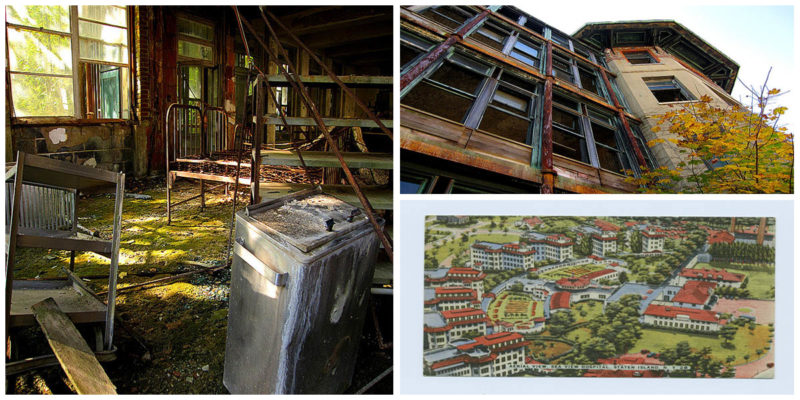Today it stands as a national historic district located at Willowbrook on Staten Island, New York. But back in its days, Sea View Hospital served another purpose; it was a tuberculosis sanatorium. The general idea for building such a complex was realized in 1905 and the whole process lasted up until 1938.
A report from the 1900s states that there were around 30,000 people infected with this sickness that affects the lungs, makes you cough blood, and eventually, kills you.
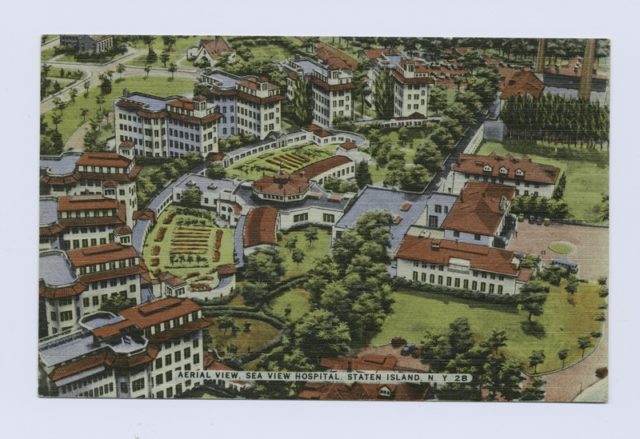
So the need for such a hospital was more than clear. The complex constructed at Staten Island was the most expensive municipal facility for the treatment of tuberculosis of its date in the United States. The historic district encompasses 37 contributing buildings among which is the Administration Building that was built in 1913.
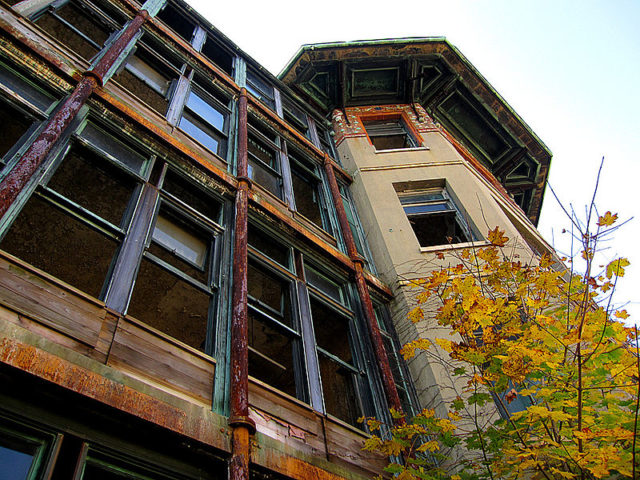
That very same year the Surgical Pavilion, the Nurses Residence and the Staff House joined the campus. The hospital itself was abandoned for years and served as an inspiration for adrenaline addicts and thrill seekers for many years.
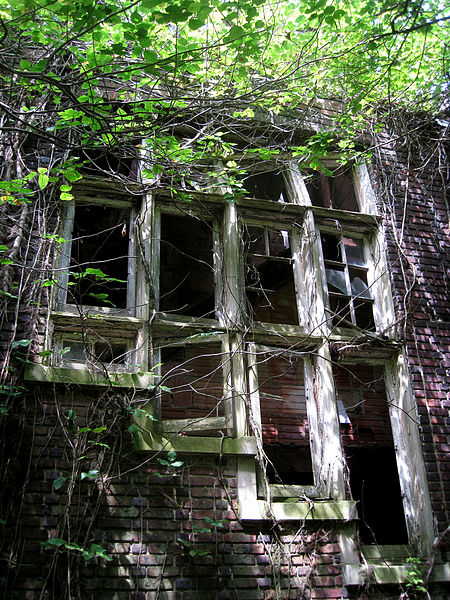
Today part the hospital is renovated and operates under the name of Sea View Hospital Rehabilitation Center & Home. However many of the buildings still remain abandoned, awaiting their new purpose.
A couple of interesting facts separate this hospital from the rest. One of them being that it has underground tunnels that are a mirror image to the corridors above. Naturally, the hospital had its own hallways that were used throughout the day for different purposes. For example, the administration building is connected directly to the kitchen and to the Women’s Open Air Pavilions via these tunnels. Today some of the tunnels are used and serve as storage areas.
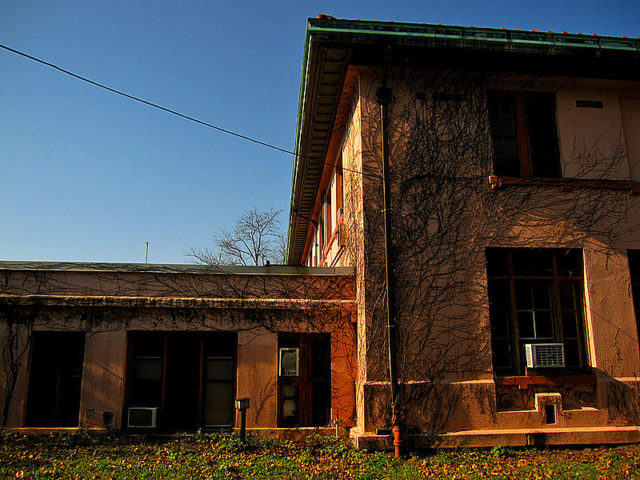
A deeper look at the hospital’s blueprint reveals the underground tunnels, each with its own function. For example one of the tunnels made a direct link between the laboratory (that today serves as the offices of the Staten Island Ballet) and the morgue. Some of the tunnels do not have an above ground twin and almost nothing indicates that there is a tunnel below.
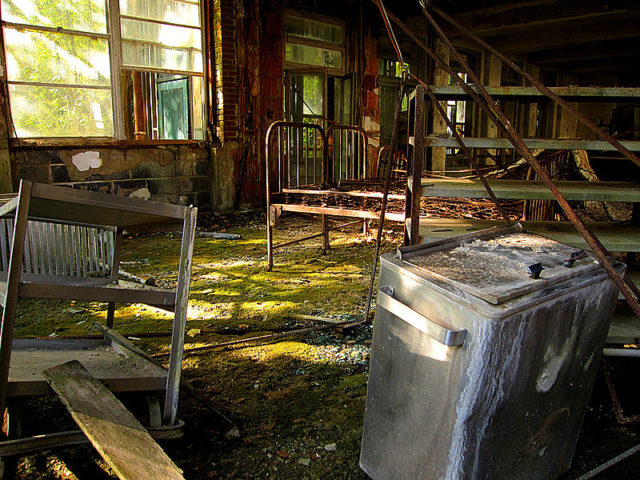
Further down the list of interesting facts about Sea View Hospital proudly stands the notion that this hospital is where the first clinical studies of hydrazides treatment happened. The initial trials were to investigate it’s toxicology, but the antibiotic quickly revolutionized tuberculosis treatment.
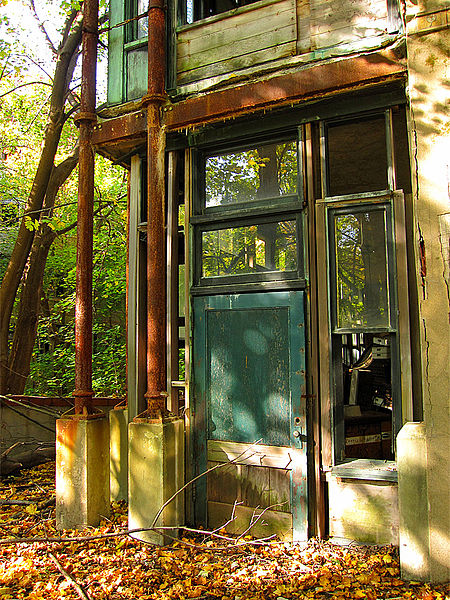
News of this wonder drug hit the national press in 1952 and Time magazine even ran pictures of Sea View patients dancing in the hallways. Previously, the only weapon that patients had in fighting this disease were sunshine, rest, fresh air, good food and good thought. The fresh air came from the surrounding forest and the good thought from the ocean view. And when the treatment finally came, so did salvation for many of the patients.
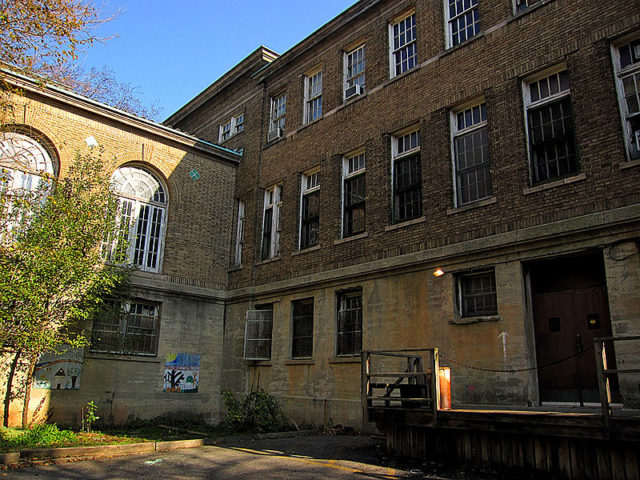
Given the fact that this hospital was among the most expensive projects as a health care facility, it won’t come as a surprise that Sea View had its own production of steam and electricity. The plant itself was built in 1912, but due to high levels of asbestos, it remains abandoned.
Back in its days, the hospital was a pure gem. It was lavishly decorated and to a mere observer, it would have appeared more like a Château instead of a hospital. It featured its own Colony Hall that had a capacity for more than 700 people.

Plus if one was to venture to the top-floor patient’s pavilions he or she would have been amazed by the murals drawn on top of ceramic tiles. Sadly some murals were lost to time, but fortunately, some were preserved for future generations to be able to experience a taste of this old school luxury.
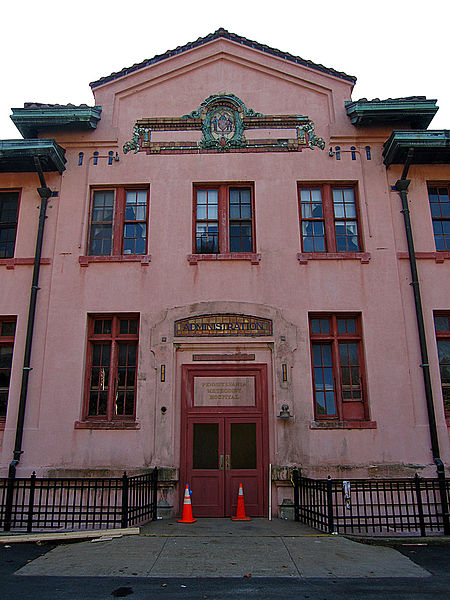
The man responsible for the design of this hospital was Raymond Almirall, an American architect of the Beaux-Arts period. He was also the architect who brought to life the Brooklyn Public Library and the Emigrant Industrial Savings Bank Building.
