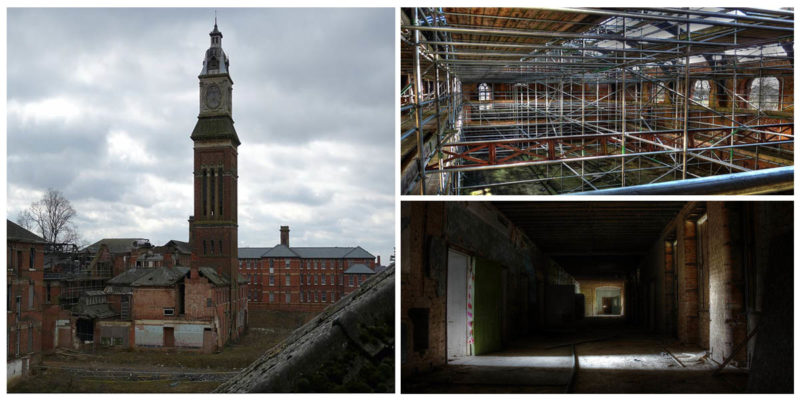St Crispin’s Hospital was built to serve as a large psychiatric hospital on the outskirts of Duston village in Northampton, Northamptonshire, England. Back in the 1870s, the County and Borough of Northampton’s pauper lunatics occupied a certain land and all was done in contract with the Northampton General Asylum.
Once the new asylum was done, all of the patients from Northampton General Asylum were relocated to the new Berrywood Asylum. The hospital was designed in a way so that every natural resource would be preserved and used to aid the ill patients.
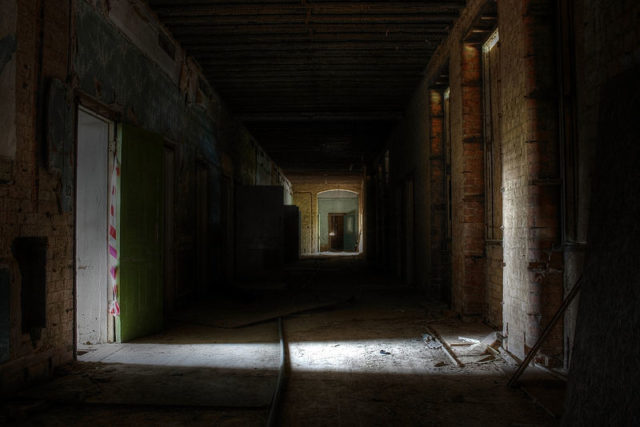
For example, the asylum had extensive views to the south overlooking open farmland towards Upton. Plus the asylum had the woodland of Berrywood in its close proximity which served as a natural buffer from the village and road. The hospital complex was an extensive one, featuring elements such as a large farm complex, gas works, and a burial ground. There were the cottages for attendants and other estate staff, a somewhat bigger residence for the superintendent, a place for the farm bailiff, and naturally a cottage for the head gardener.
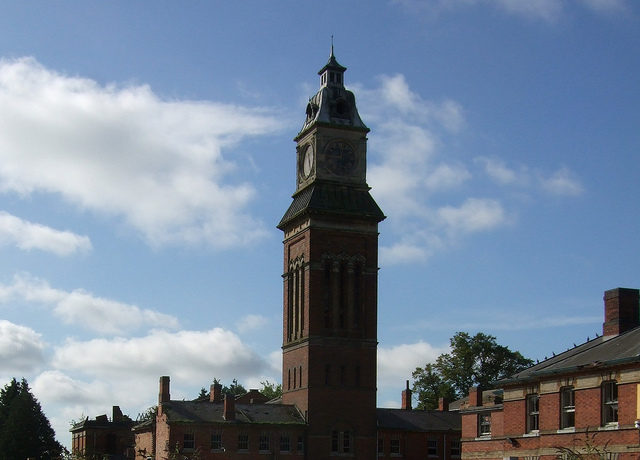
When it comes to the main building, the design used was a variation of the corridor-pavilion plan. It consisted of two major patient’s blocks on either side of the central services and hall. The only connection between each wing was made via a single storey corridor and open metal walkways at the upper levels.
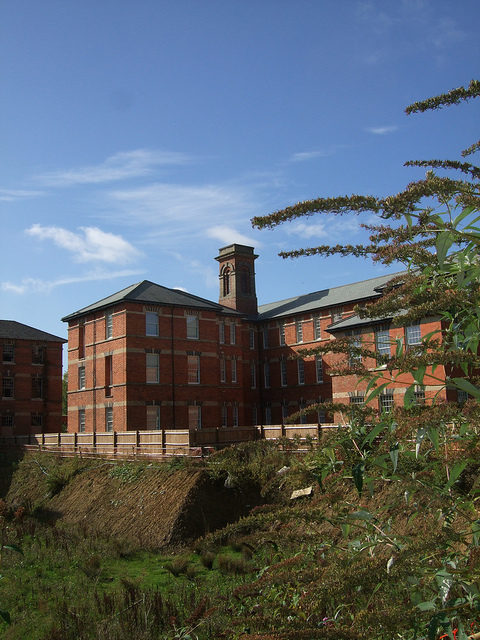
A closer look would reveal this asylum was much like the Macclesfield Asylum. This was due to the fact that the both asylums shared a common architect, Robert Griffiths.The design itself offered more acceptable conditions for the acute and generalised cases of patients by placing them in the front of the building, where the most benefit was received from light and fresh air.
But when it came to turbulent and difficult patients, they were placed a little toward the rear end of the asylum. The asylum itself made extensive use of the red brick as its main construction material mixed with white and blue bricks that served as a decorative dressing.
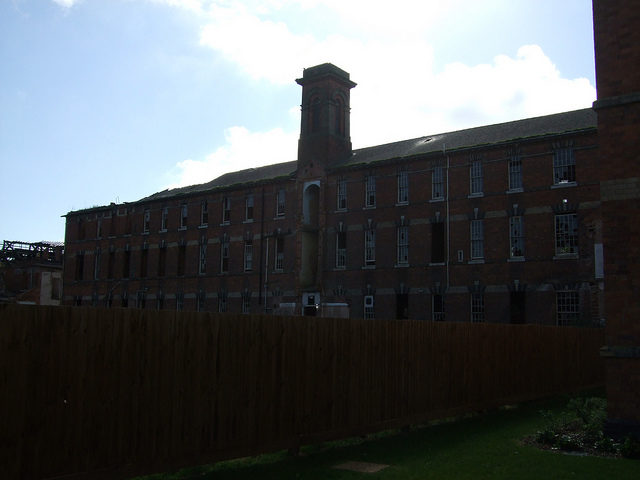
It doesn’t take a detective eye to notice the most distinctive feature of the site. The water tower, itself visible from a fair distance, is generously decorated with a clock on each side. The position chosen for this water tower was in the middle of the asylum, proudly watching over the recreation hall to the south and the administration block to the north even to this day. A formal connection with either the administration block or the recreation hall was never made but nonetheless, the water tower fits perfectly into the major composition.
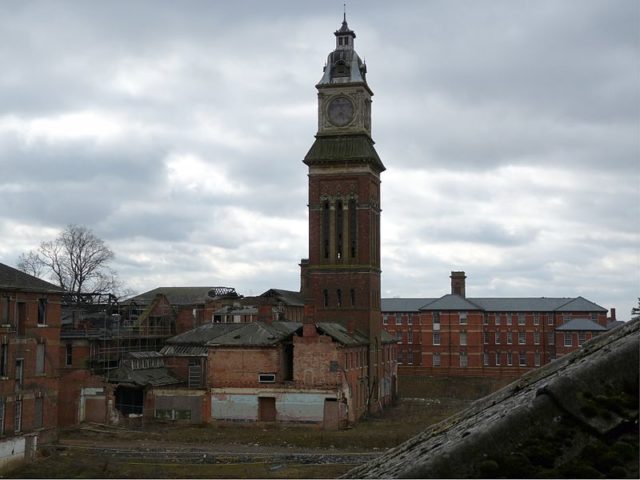
A couple of pages down the calendar and here came a considerable extension in 1887, in a form of a new block for idiot and imbecile children, new blocks for epileptics on either side of the asylum, and a fire station. Further down the list of later extensions, one would find the stable yard and the isolation hospital both with a distinctive pyramidal roofline, plus the stone chapel and mortuary.
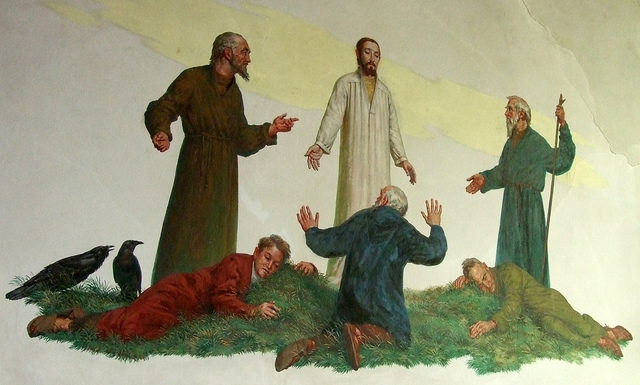
During the First World War, the hospital received a new purpose and that was to take care the military cases who were recovering from injury. When the war was over, the asylum got its patient population back. After the Second World War, ownership of the site passed to the National Health Service and the hospital came to be known as St Crispin’s. During this period, the hospital reached its peak.
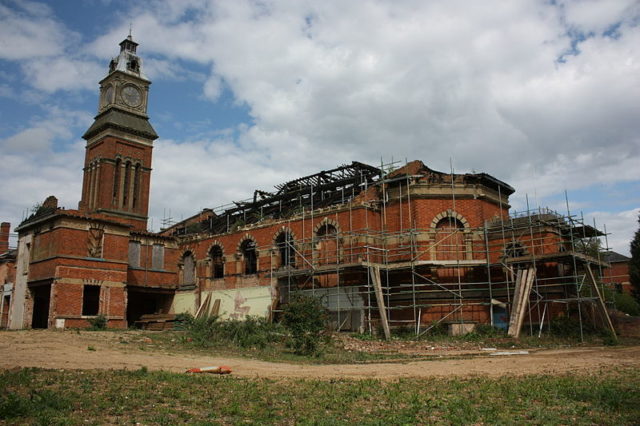
In 1977, St Crispin’s Hospital and it’s mortuary were chosen by the BBC as a filming location for the six part Dr. Who series The Talons of Weng-Chiang, along with the nearby Northampton Theatre Royal and the City Buildings.
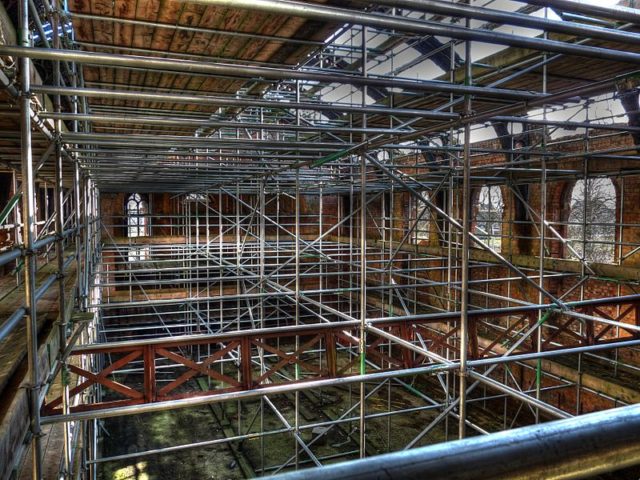
St Crispin’s Hospital was put on standby to receive casualties from the First Gulf War, but was not needed. Five years later, it was closed. Since then the hospital’s buildings remain abandoned, kneeling before time itself and all of the four elements.
