Tucked away in the borough of the Bronx in New York, on top of Amtrak’s Northeast corridor, is Westchester Avenue Station. It was officially constructed during the first decade of the 20th century in 1908 as part of the New Haven and Hartford Railroad, a railroad that operated in the northeastern parts of the United States. The station itself was an expansion of the Harlem River Branch line well into New York’s mainline.
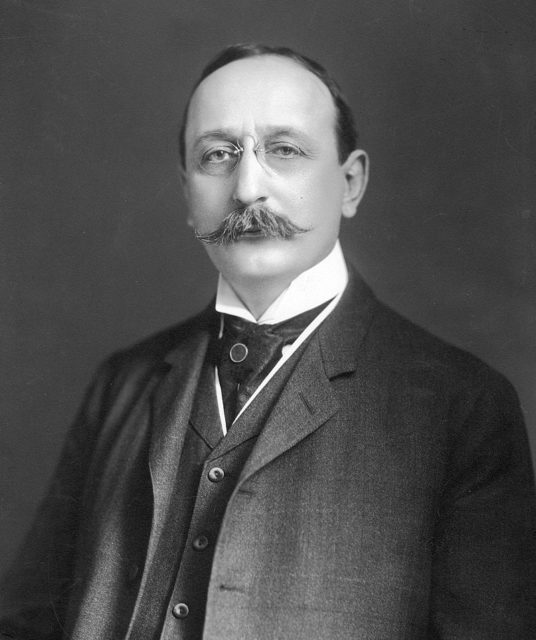
The idea was for the railroad to have twelve stations that will serve local travelers. That is when Cass Gilbert – the man behind the Brooklyn Army Terminal, the Northern Pacific Railway Depot, and New York Life Insurance Building to name a few – was hired to design the stations.
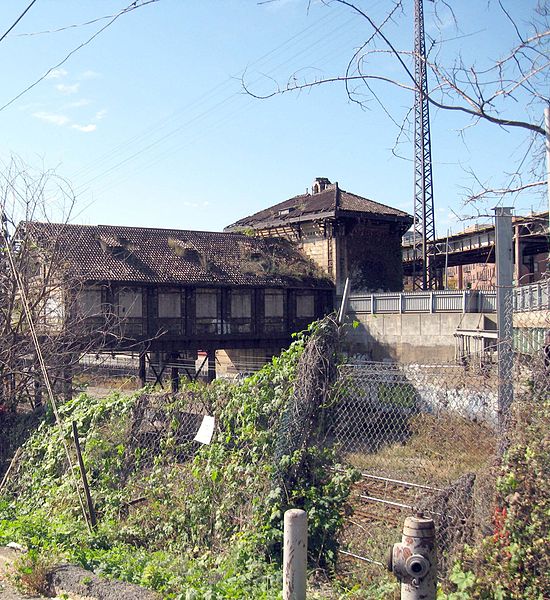
When it comes to the design of Westchester Avenue, Cass decided to go with very detailed terra cotta and signage done with gold-colored letters; he would later use a similar style when he worked on his Woolworth Building, at one point the tallest building in the world and among his most cherished structures. Alongside Westchester Avenue, Cass also designed a couple more that barely survive to this day such as Hunts Point Avenue station, City Island, and Morris Park Station.
Almost immediately, the line, and by extension the station, was swarming with commuters brought with the intercity train system for it was part of the corridor that spread between Massachusetts, Washington D.C., and Boston. It continued to be a busy station well into the 1920s until it was overshadowed by the new and less expensive New York subway transport.
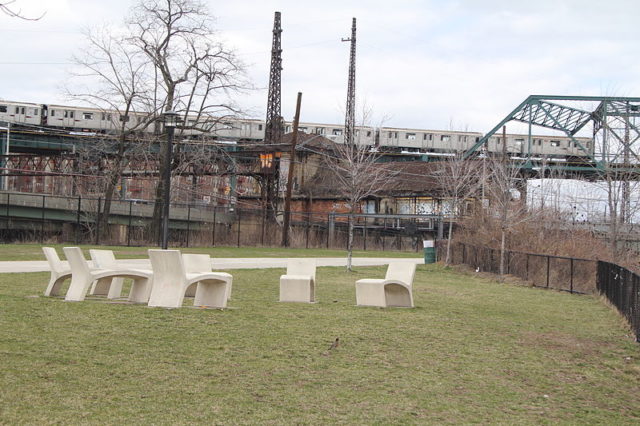
With time, the local stations that were spread down this route became a burden to maintain. Subsequently, the New Haven trains ceased their services to the Westchester Avenue Station as well as the rest of these uneconomical stations. By the end of the 30s, all of these stations were effectively abandoned. When it comes to Boston and Westchester Stations, they both closed in 1937.
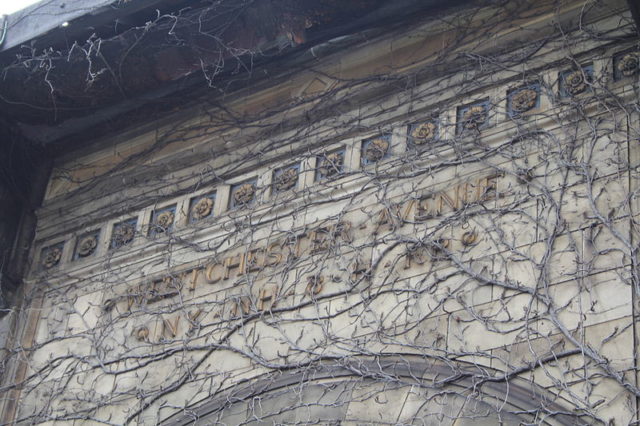
Since that day, the station remains a ghostly place, and in the words of Charles Dickens “…and here and there the ivy like a warm garment to comfort it in its age wrapped its green leaves closely round the time-worn walls.” By the end of the first decade of the 21st century, the Westchester Avenue was dark and gloomy and in a desperate state.
When it came to the Moris Park Station, it was converted to a gun club and Hunters Point Station was repurposed and became a commercial building. But for now, the Westchester Avenue Statue remains vacant.
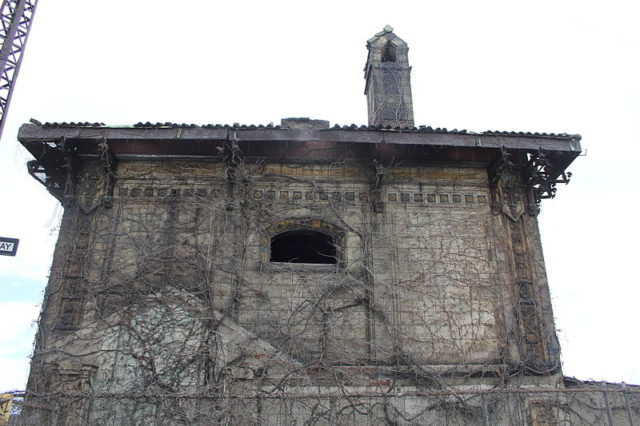
The owner – Amtrack – listed this station as marked for demolition, but on the other hand, the New York Landmarks Conservancy, an advocacy group, listed this station as one of New York’s most endangered landmarks. Unfortunately, none of the government agencies ever recognized this place as such and thus no conservation was ever offered. According to nytimes.com, “It is hard to imagine coming up with the millions necessary to repair this polychromed temple, and even harder to visualize a realistic use.”
Furthermore, this place was never listed on the National Register of Historic Places nor designated as New York City landmark. A number of proposals were made about repurposing the station but none was realized.
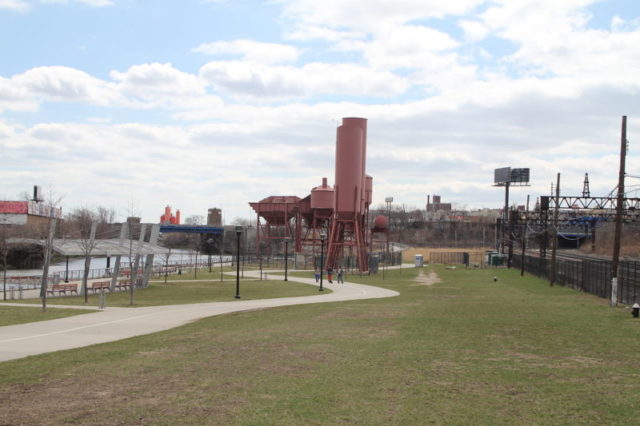
One of these proposals was given by the architect Alexader Levi and Amanda Schachter. The plan was to split the station in two; the entry hall would serve as an entryway into Concrete Plant Park, finalized in 2010, as well as the Bronx River Greenway. The waiting room, on the other hand, was to be dismantled and then put together on the Bronx River’s pier.
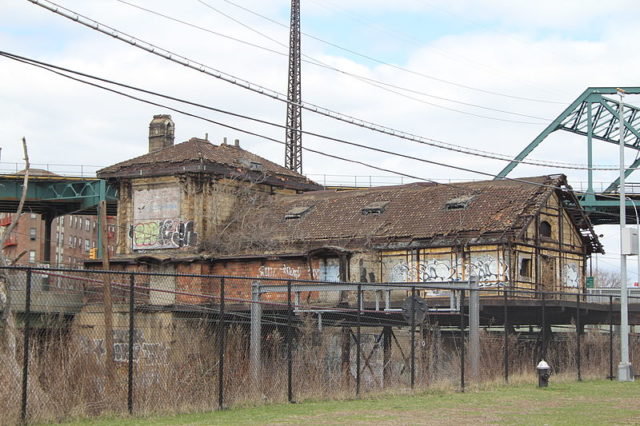
The plan itself was fairly supported by the general public but for now, it remains just that: a plan on a piece of paper. For now, no official funding for the development of the plan was identified and the stations remains a brooding, deserted place.
