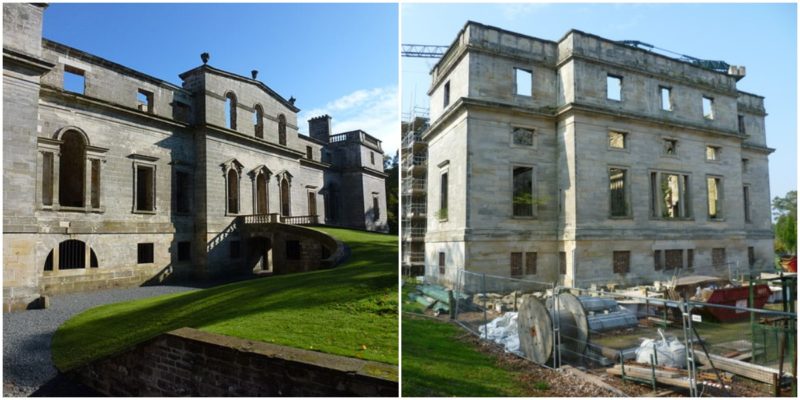Some buildings are destined not to deteriorate but rather persist through the years. Although several times completely destroyed, burnt to the ground or just seriously damaged, such buildings are able to be reconstructed and restored, rising again from the ashes.
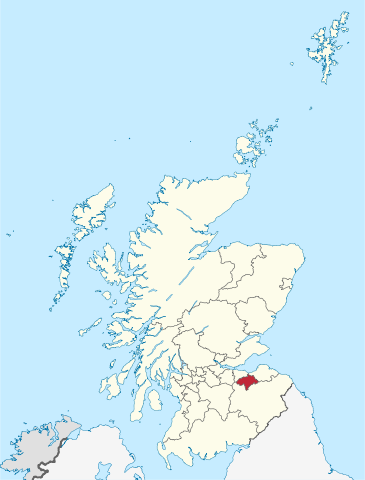
The spectacular Old Penicuik House, although now only a roofless shell, is considered by the architects and art historians to be an outstanding example of architecture built in Italian neo-Palladian architectural style and design, and probably one of the best examples of the so-called second generation of buildings built in this style in the United Kingdom. In its heyday, the grand country house enchanted with its breathtaking beauty and it was known as one of the architectural miracles of the era.
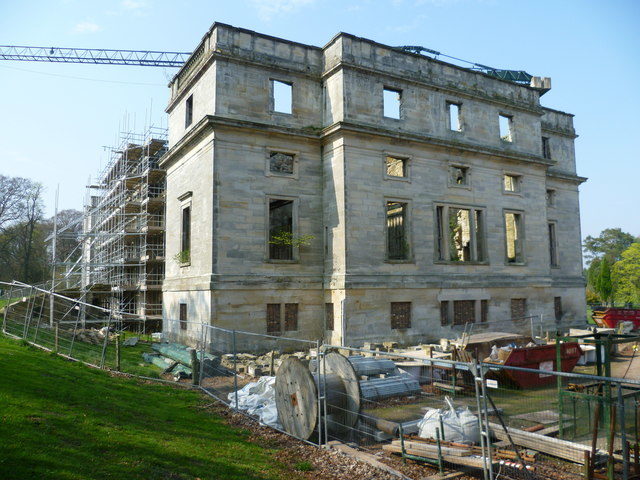
But sadly, a devastating fire in 1899, which is believed to have started in one cracked chimney, destroyed the domed roof that looked more like a pyramid, and the entire luxurious interior. For more than 100 years the once-glorious building was left in ruins. It was neglected and overgrown with vegetation, primarily ivy, bushes and small trees, and suffered from several acts of vandalism. There was a real danger that the house would be deliberately demolished because the local authorities thought it was unstable and unsafe. But, luckily, it was rescued. In the last decade, a huge restoration was done on it, and the shell was preserved from additional deterioration.
The site was carefully cleaned from the piles of garbage and rubble, especially in its central part, and from the hundred years of old and unwanted vegetation that was rooted in the walls and foundations. The structure was stabilized and some walls that had been in a very dangerous state were removed. Vital parts of the structure, like the key walls, were rebuilt. Als, a fine restoration work was done on the windows, on the statues, on the arches, and on the columns and twin stairways on the former entrance hall.
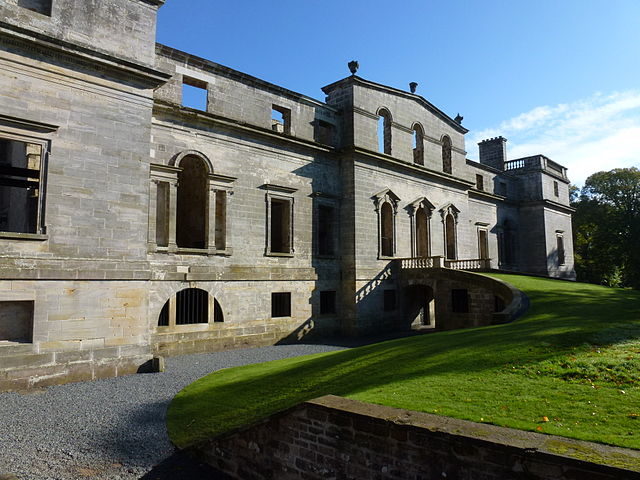
The restoration has given the Old Penicuik House a new life. Now the skeletal remains are well-kept in a pristine state and are open to the public. The location is a lovely tourist spot and a major Scottish attraction. The site also has an important historical, intellectual, and artistic value, because it is a remainder and a monument to the ideals of the Scottish Enlightenment of the 18th century. The house was an important gathering place for some of the major figures of the Scottish Enlightenment movement.
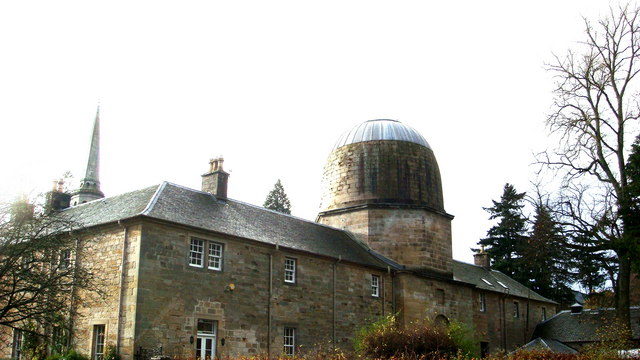
The house is located in the heart of the vast and beautiful Penicuik Estate, in Midlothian, near Edinburgh. It was owned by the Clerk family, which has owned the estate since 1654. They bought the estate after their returning from France, where they made a significant fortune. The Clerk family, who were devoted patrons of arts, is considered one of the most influential families in the Scottish culture and art.
After the fire of 1899, they moved to the nearby adjoining outbuilding (the stable block), which was converted into a decent house, known today as a New Penicuik House, where their descendants still live. The estate has several ornamental ponds and creeks. There are also a few bridges and even a secret garden. The entire place is surrounded by an old forest.
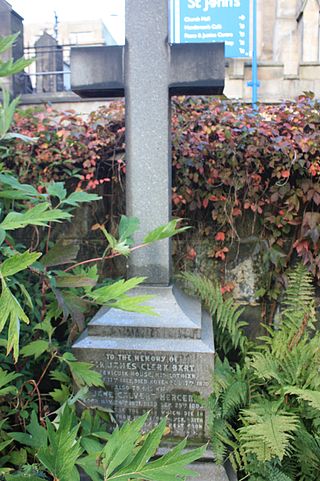
The construction of Old Penicuik House was supervised by Sir James Clerk, the 3rd Baronet. He traveled a lot around Europe and felt a deep affection for Italian art and culture and was a student of Italian architecture. In the 1760s, after returning from one trip, he decided to tear down the old family house, the Newbiggin House. With the assistance of the famed builder and architect of the era, John Baxter the Elder, on its place was born a new family home. Later, in 1857, it was enlarged by adding two immense wings, built by the acclaimed architect from the Victorian era, David Bryce.
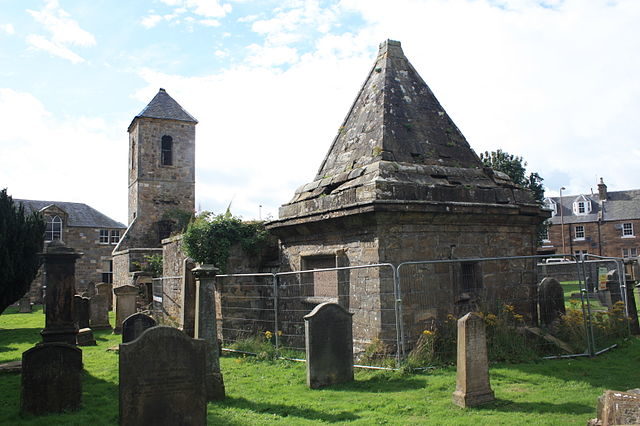
A few secret tunnels were discovered under the house, but their detailed examination is left for the near future. The Trust, formed in 1985 in order to restore Old Penicuik House, plans to renovate the entire estate in future, which was one of the first designed landscaped gardens. The restoration of the Roman Bridge and the Knight’s Law Bridge, as well the other unique follies spread across the estate is also left for the future.
