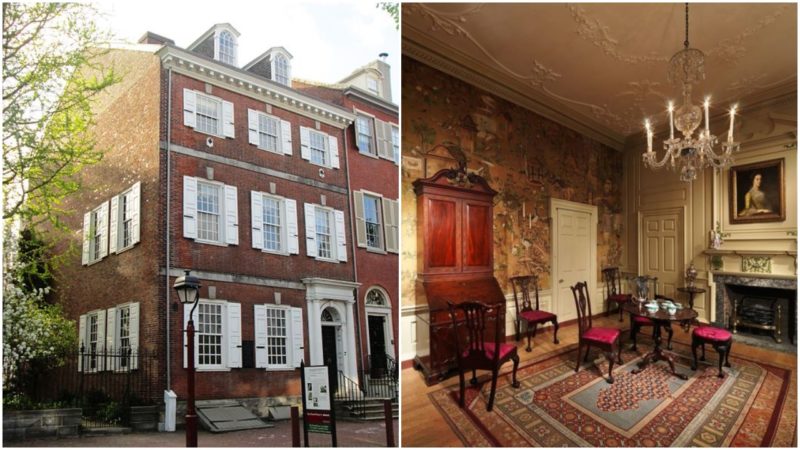It was to serve as a permanent home for a prominent ship-owner, Charles Stedman. The problem was, Stedman ran into some financial difficulties and ended up in debtors’ prison – a place where all those who were unable to pay their debt were locked. He never managed to use this house.
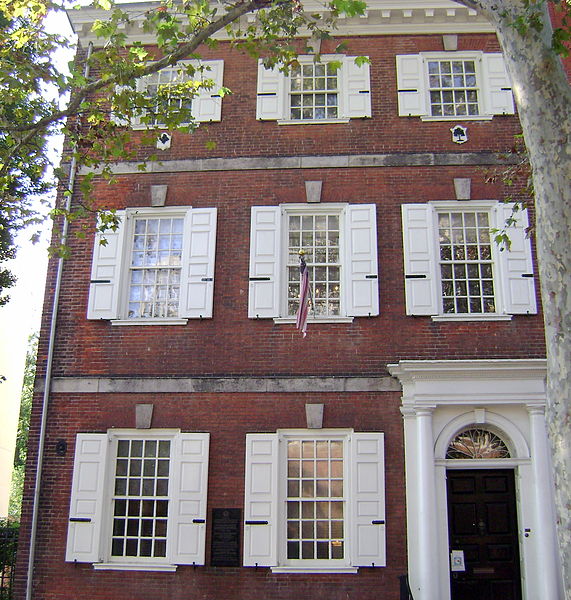
For the price of £3,150, the house went to Samuel Powel, the mayor of Philadelphia, Pennsylvania, the first after Independence. Samuel himself was part of a religious Christian group known as Quakers, but as time moved on, he reoriented his beliefs towards Anglicanism. Under his guidance, the house was renovated and became a gorgeous example of Georgian architecture.
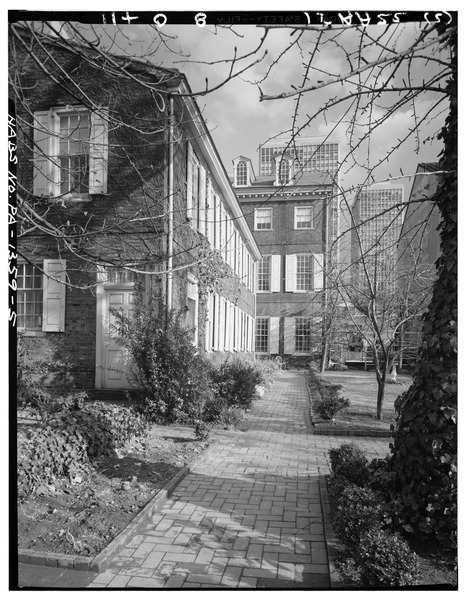
The opinion of a number of scholars is that the man behind the design was Robert Smith – an architect of Scottish origin whose specialty was Georgian style and the designer of St. Peter’s Church, Nassau Hall, part of Princeton University, as well as a hospital in Williamsburg, Virginia.
Samuel and his wife Elizabeth Willing Powel – one of Washington’s confidants who advised him on both political and personal matters – together worked on the interior of the house, which was the most extravagantly decorated in the colonies. It was mostly done in Rococo, with plastered ceilings done by James Clow, and woodwork that, according to some researchers, was done by Martin Jugiez and Hercules Courtnay.
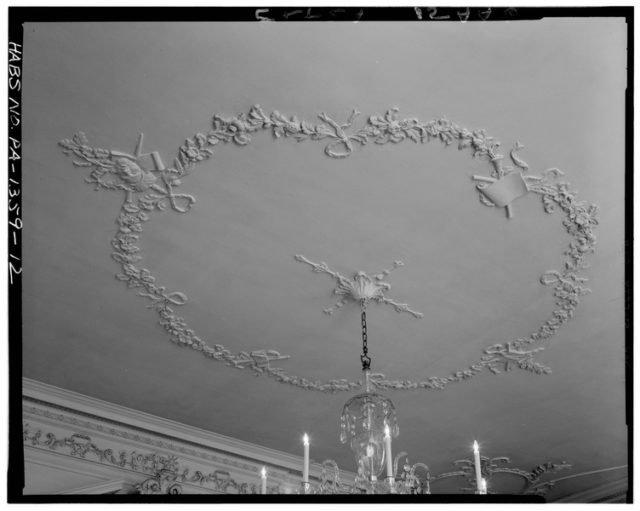
And it is only natural that such a magnificent house would welcome some of the most prominent figures of the day, the likes of which included Benjamin Franklin; Gilbert du Motier; the Marquis de Lafayette, a French aristocrat instrumental in the American Revolution; as well as Benjamin Rush, one of the Founding Fathers of the United States. Right after the battle of Yorktown in 1781, Martha and George Washington moved next door to Samuel Powel in a house that once belonged to John Penn, the governor of colonial Pennsylvania.
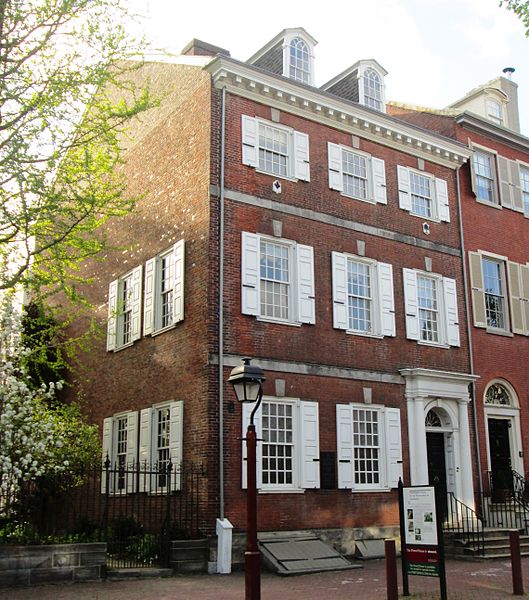
It was during this period that both families got to know each other better. Nine years later, Philadelphia became the national capital – though only from 1790 until 1800. At the same time, Washington was already the President and lived in a house located on Market Street – initially named High Street. Washington added a so-called Bow Window to one of the walls of the house, but sadly the house no longer exists.
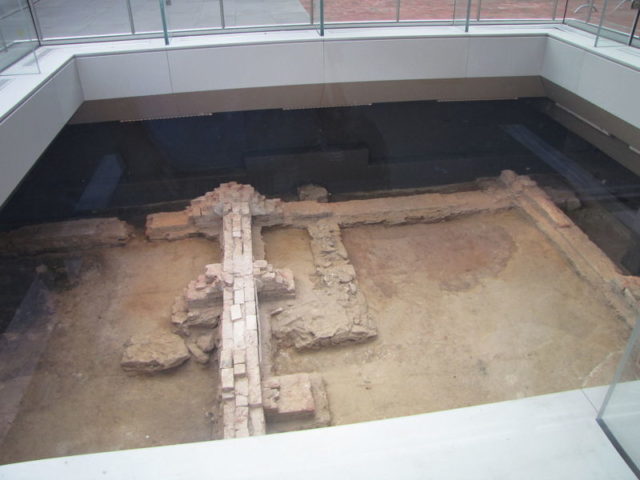
According to some researchers, this very act is what set Powel’s ideas in motion and inspired him to add a half-turret to the house. The turret no longer exists for it was demolished sometime in the 19th century. Records of the three-story turret remain only in William Birch’s paintings.
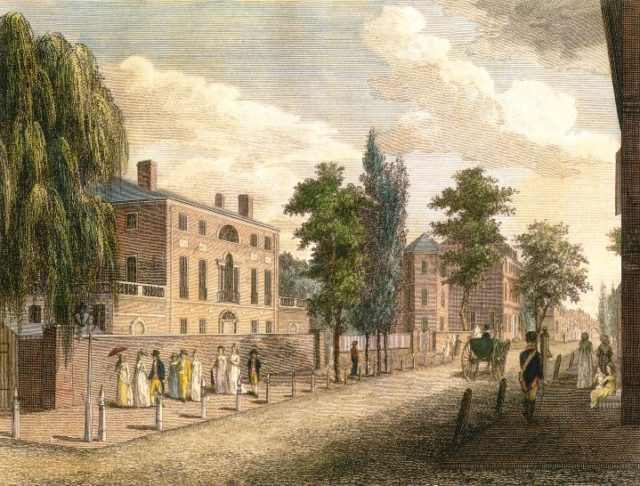
Samuel died of yellow fever in 1793, the year that an epidemic in Philadelphia killed around 5,000 people, which was about 10% of Philadelphia’s population. Elizabeth continued to use the house until 1830 when her nephew John Hare Powel inherited the house.
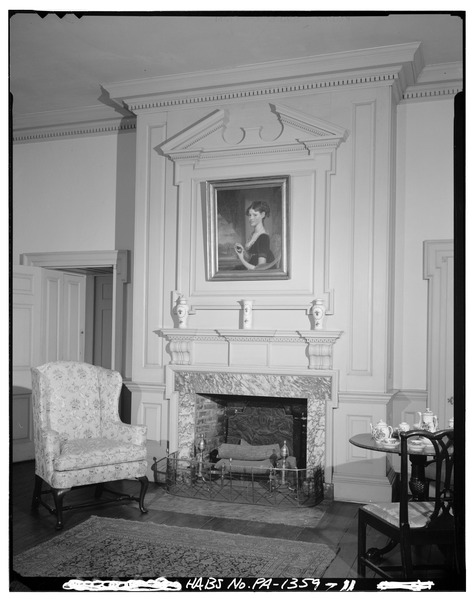
It was at the start of the 20th century when the house was used as a storehouse for a company that was in the business of bristles and Siberian and Russian horse hair.
Bit by bit, the house interior was sold off. First, the woodwork was purchased by the Metropolitan Museum of Art. Next, the plaster ceiling and the what was left of the woodwork was bought by the Philadelphia Museum of Art.
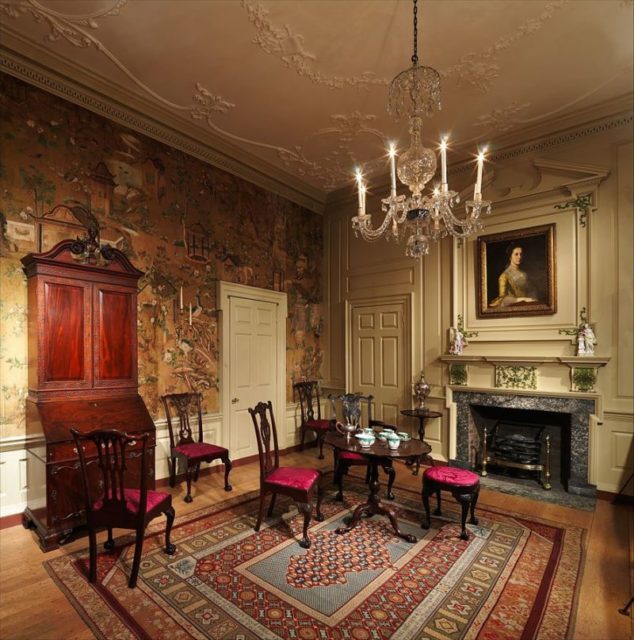
Around the 1930s, the house was scheduled for demolition. The idea was to convert the property into a parking lot. It was saved at the last moment by Frances Wister, and together with the architect H. Louis Duhring, Jr., the house was brought back to its former glory and all that was lost was recreated, though many believe the house has a darker side, for some believe that it is haunted.
People say that they witnessed the ghost of the Marquis de Lafayette lurking inside the house as well as the ghosts of some Army Officers and a beautiful woman in a lavender dress. Today the house is used as a museum that takes the visitors back hundreds of years to a time when the United States was just beginning.
