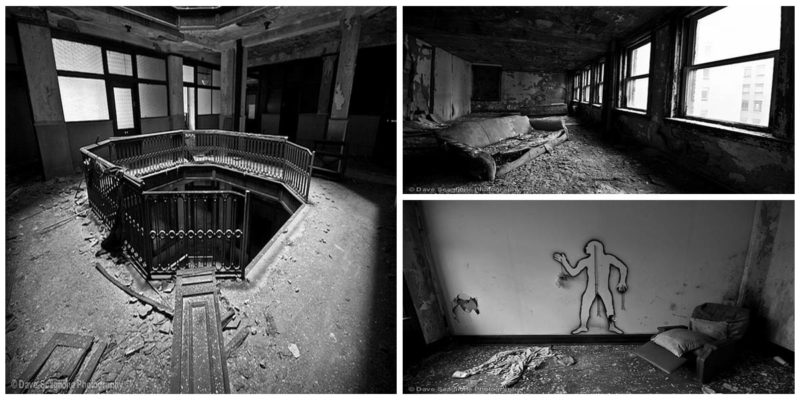When built in 1915, the purpose of the Farwell Building was to serve as a commercial and residential facility. Located at 1249 Griswold Street in Downtown Detroit, Michigan, it was home for many people before it was abandoned and forgotten.
Once neglected, it was designated a Michigan State Historic Site in 1974 and listed on the National Register of Historic Places in 1976.
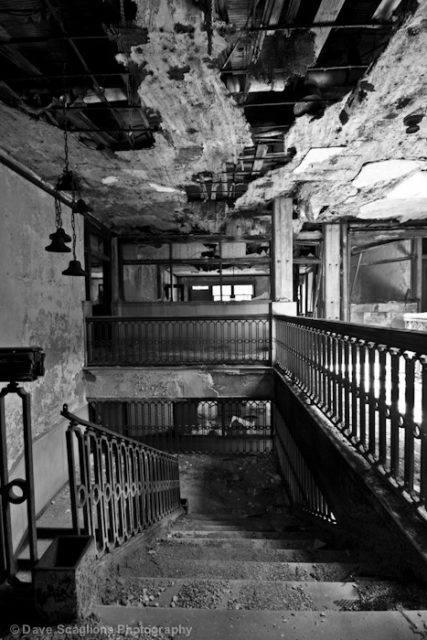
The building was named in honor of the estate of Jesse H. and Emmer J. Farwell. Jesse Farwell was born in 1834 in New Hampshire and arrived in Detroit in 1855, where he decided to begin investing in real estate.
This proved to be a smart move: Detroit was on the verge of the vehicle boom that would make it one of the leading forces in the American economy. The city was also filled with wooden structures from the 19th century.
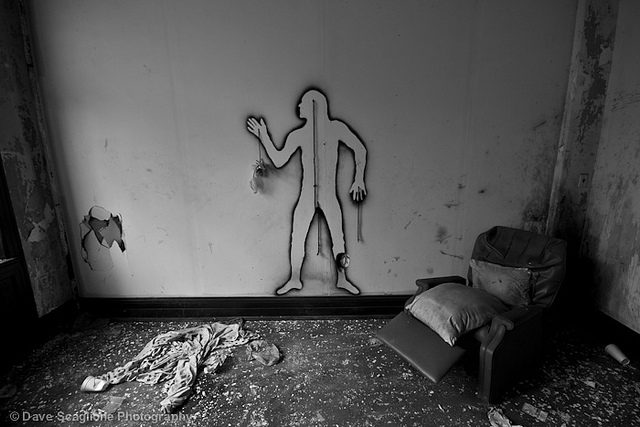
The Farwell Building was built under the supervision of architect Harrie W. Bonnah. During the city’s vehicle boom, taller and bigger buildings were built, but the Farwell Building retained its charm.
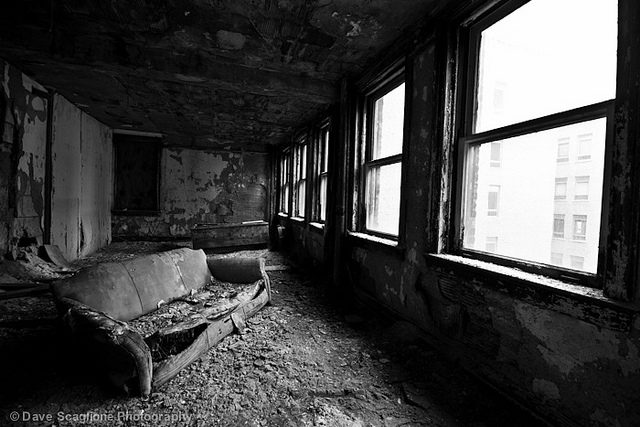
In its early days, before it fell into disrepair, the building was a prime example of the architectural style known as the Chicago school.
The building’s front façade makes extensive use of glass, and both horizontal and vertical elements add to the overall effect.
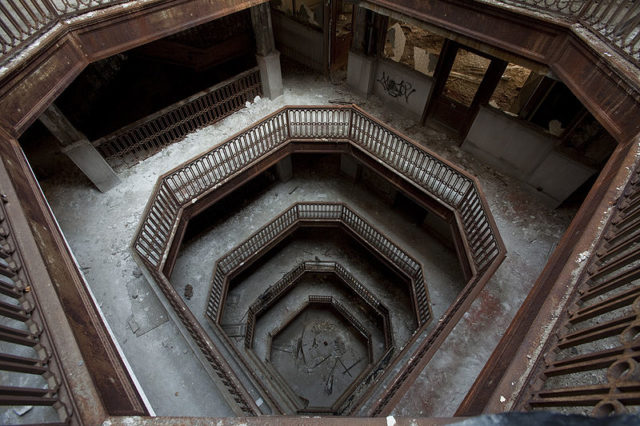
Two horizontal friezes cross the façade, one at the entry level and the other adorning the second story that itself is decorated with triglyphs and metopes.
The Ionic pilasters that stand at the corners of the building and on either side of the main entrance add a classical touch to the building’s aesthetic, as does the decorative iron grillwork on the entrance transom.
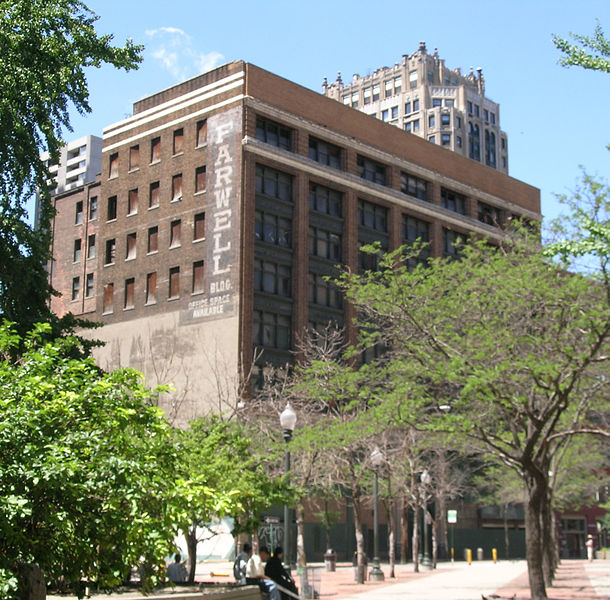
But perhaps most impressive is the building’s interior, which is decorated with marble walls, a Tiffany mosaic ceiling, twin Tiffany chandeliers, and brass elevators. An octagonal light court stretched through the building from top to bottom. Both the building’s structural and its elaborate decorative ironwork was made by the Russell Wheel and Foundry Company of Detroit.
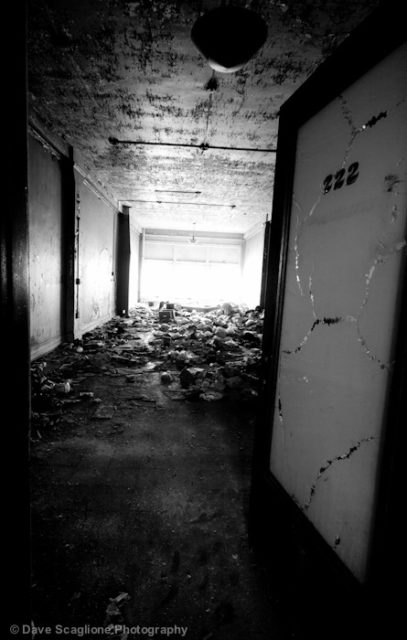
The Farwell building was greatly altered over the years. The original terra cotta cornices with Pewabic tiles were removed in 1956.
Next, there were some significant changes made to the ground level façade. In the 1970s the Higgins Management Company purchased the Farwell building and renovated it for office space.
For years this building stood as a prime example of twentieth-century American architecture, although its dereliction has ruined a lot of its original splendor. The 1970s saw a fire sweep through the building and the theft of the Tiffany chandeliers from the lobby.
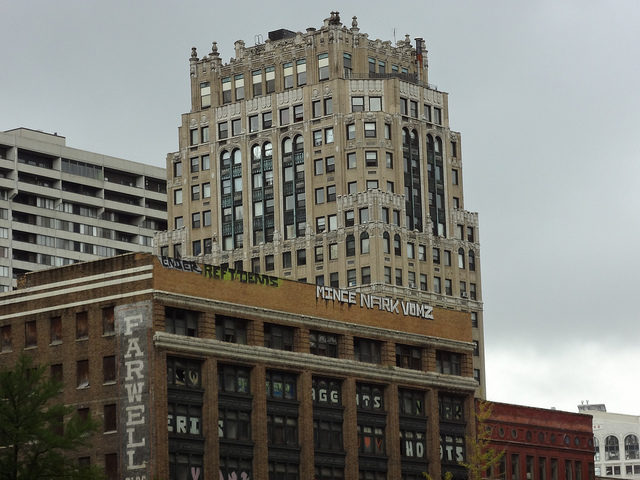
The last tenant to occupy the building left in 1984, and the building has stood since then as yet another of Detroit’s many abandoned buildings. In more recent times, the State of Michigan announced it was in negotiations to purchase the building from its current owners through the federal Neighborhood Stabilization Program. This happened in October 2009.
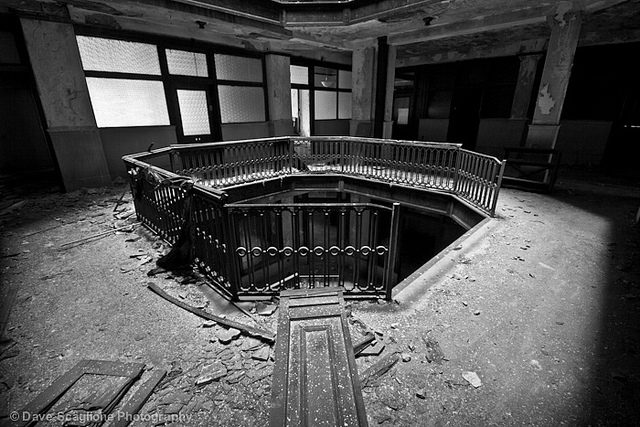
Luckily, three years on in 2012 the Lansing-based company Karp and Associates submitted a successful bid to renovate and restore the building for the purpose of residential units, offices, and retail space.
