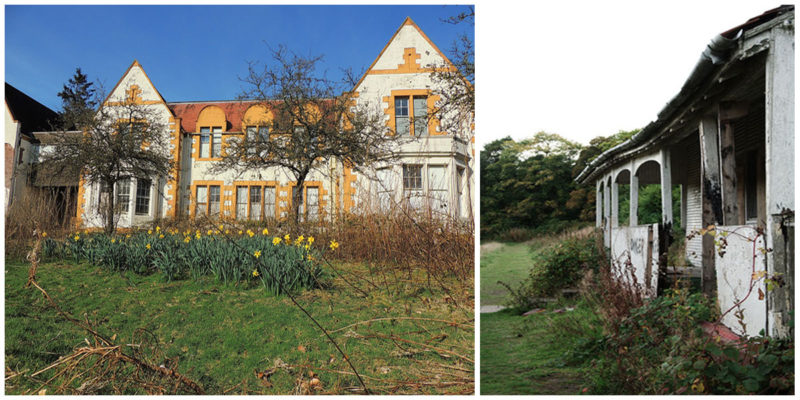Bangour Village Hospital was a psychiatric hospital located west of Dechmont in West Lothian, Scotland, designed in the village system of patient care, a revolutionary concept at the time.
It is a complex of 30-odd buildings, which were built at the beginning of the 20th century to treat psychiatric patients from Edinburgh and West Lothian.


The hospital was modeled on the example of the Alt-Scherbitz asylum of the 1870s, at Schkeuditz, Germany, and represents one of the first village-plan psychiatric hospitals in Scotland. This was in contrast to the large, contemporary asylum buildings.
It was built by the well-known Edinburgh architect Hippolyte J Blanc as a result of a competition begun in 1898. The villas are domestic in character, while the nurse’s home is more institutional. The villas housed from 25 to 40 patients each and were set within landscaped grounds, built in a 17th-century Scottish Renaissance style and varied from two to three stories.
The hospital was officially opened in October 1906 (under the name Edinburgh District Asylum).



The village also incorporated its own railway (branching from the former Edinburgh and Bathgate Railway line at Uphall), a farm, workshops, recreation hall, bakery, school, shop, library and, latterly, a multi-denominational church.



The hospital was commissioned by the War Office in WWI for wounded soldiers and extra temporary structures have been erected, but most of the structures were dismantled after the War.
Its patients were transferred to asylums around the country. The hospital was commissioned again for WWII and throughout exactly a century of its existence, its use alternated between the asylum and the war hospital, depending on the historical circumstances at a given time.


The Village Hospital started to wind down after the opening of St. Johns in the Howden area of Livingston and with the last remaining ward closing in 2004. The site is now also popular with Urban Explorers people who enjoy exploring old and abandoned buildings, taking pictures to document their existence before they disappear due to either severe decay or demolition.
