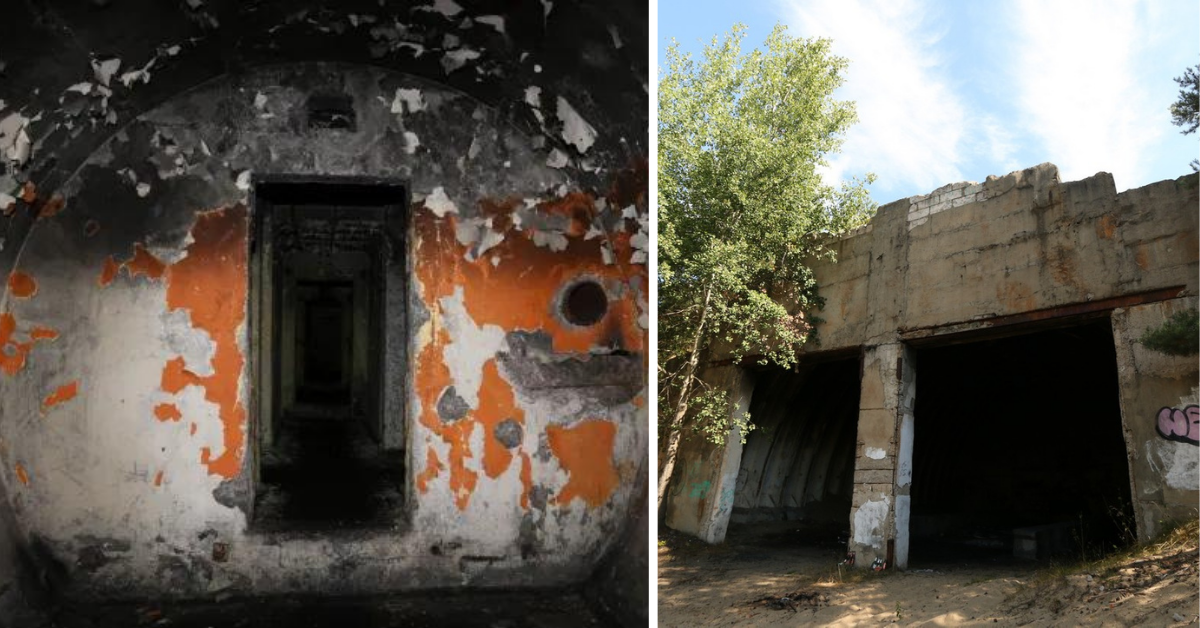Poland is a country that still has great Cold War remains in the form of abandoned Soviet buildings scattered throughout the country. One such example can be found tucked away in a forest just outside the small town of Legnica, Poland. Here lies an abandoned command bunker that was once a high-security facility for the Soviets during the Cold War.
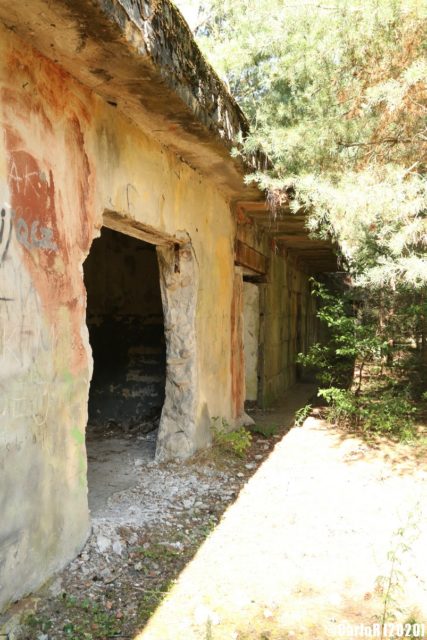
During the Soviet occupation of Western Poland, the town of Legnica played a significant political role in Europe. Legnica was the home base for the staff of the Northern Group of the Soviet Army Troops, which was a major military formation of the Soviet Army stationed in Poland at the end of the Second World War.
Legnica had limited sovereignty between 1945 and 1993. It was not fully under the authority of the Polish government, and the territories within Legnica occupied by the Soviet army military units were tightly monitored and essentially inaccessible to the local Polish government.
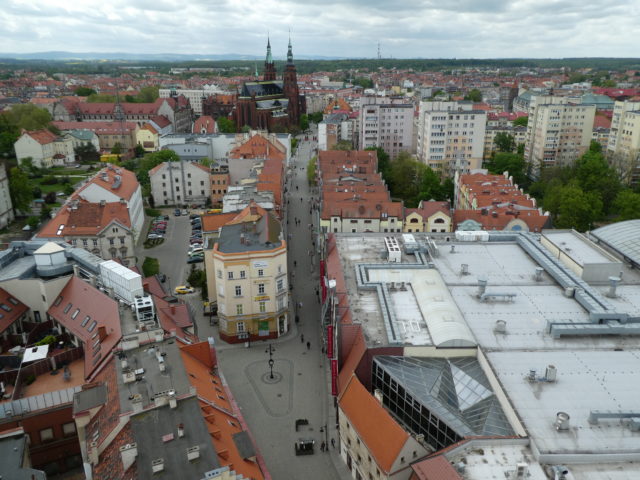
One of the areas that was absolutely off-limits to any Polish citizen or non-authorized person was the Soviet Northern Group of Forces Command Bunker. This bunker was a distance away from the stately “official” buildings of the Soviet Army located in downtown Legnica, precisely west of the small village of Wilkocin.
This bunker contained a number of underground halls connected by a network of tunnels, which formed a nuclear command and control center that was capable of fully operating for more than a week without needing any replenishment from the outside world.
The secret bunker, nicknamed “Syrius” once stood in the middle of an extensive fenced-in and strongly defended area. It was completely impenetrable from outside forces and was guarded over by both watchmen and watchdogs.
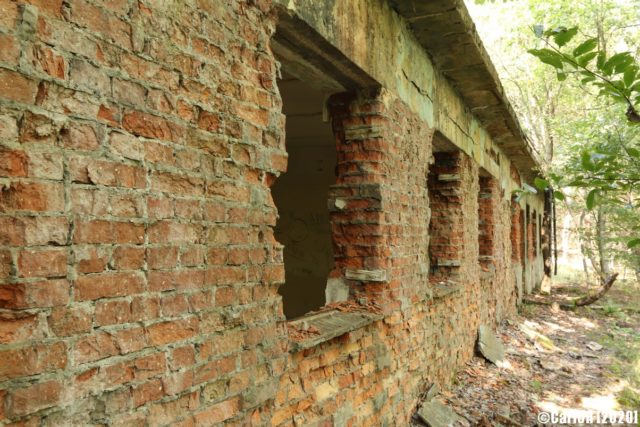
The bunker was essentially abandoned in the 1990s after the collapse of Communism in Eastern Europe and the Soviet withdrawal from Poland. Still, bits and pieces of Soviet remnants are still able to be found in the bunker. Traces of colored walls and floor tiles, and electrical wires with voltage indications in Russian all bring back memories of a not-so-distant occupation.
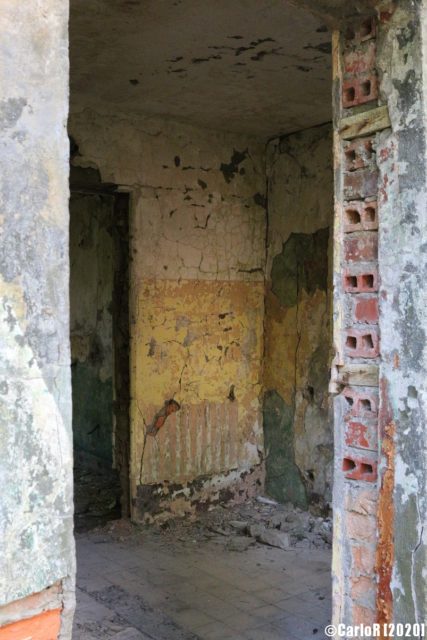
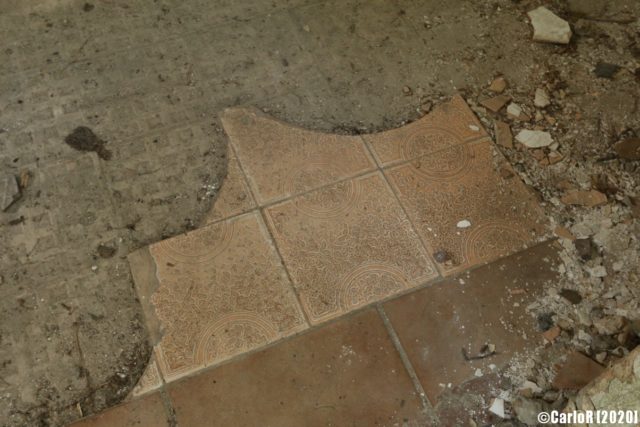
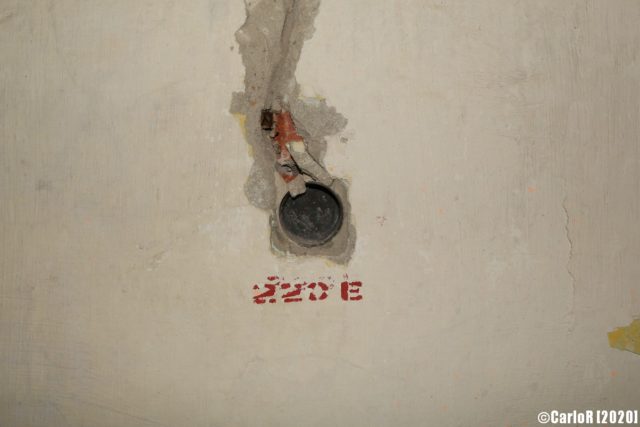
The underground portion of the bunker is basically one long corridor with halls or additional rooms branching off from it.
All of these rooms attached to the main corridor vary in size and usage. It is clear that some of these rooms were used for storage while others would have been used for sleeping areas for troops or as technical rooms for the bunker.
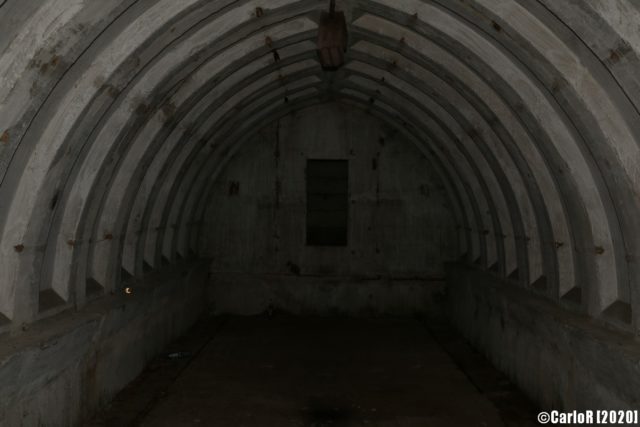
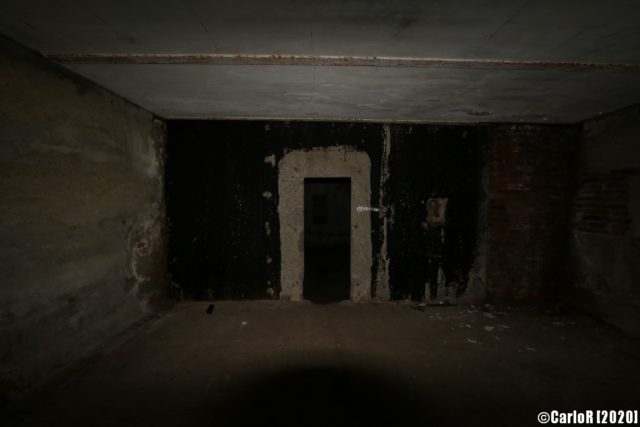
Traces of direction signs that were to help guide people around the bunker can still be seen written in Russian.
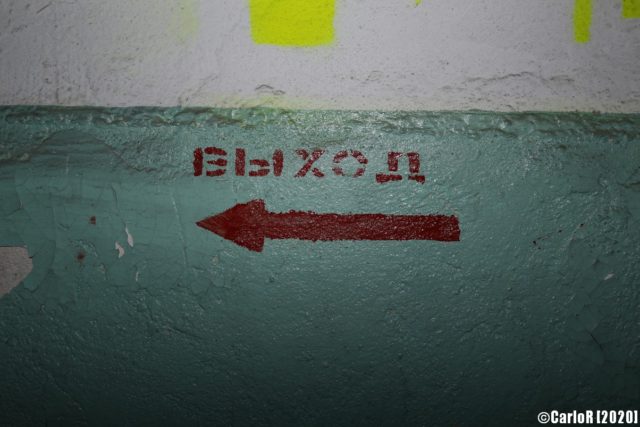
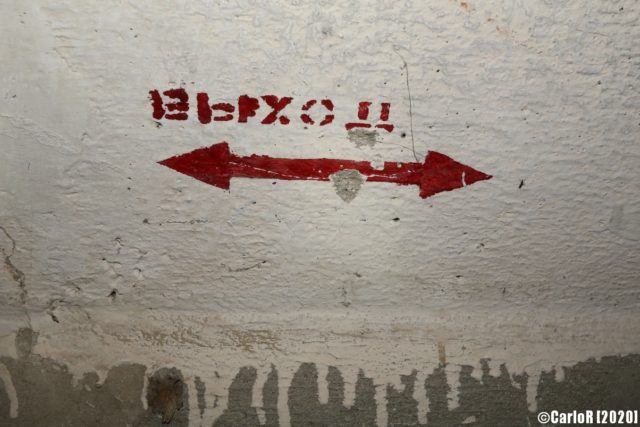
To the far end of the main corridor, there is a very large hall that resembles perhaps a military air control center. Perhaps that was the purpose of this now abandoned room.
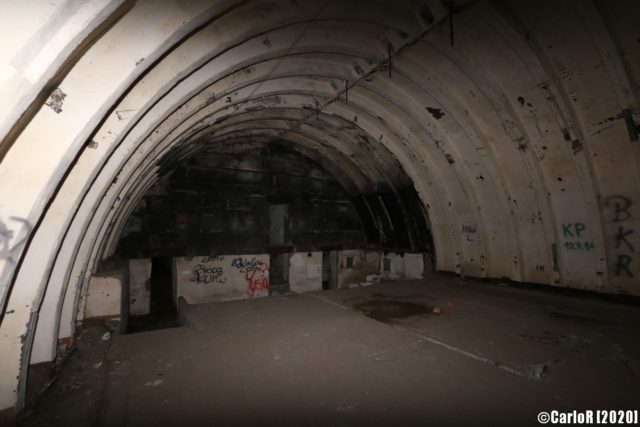
Behind this large hall, there are remnants of what could have likely been a technical room. This room would have been designed for gear to support control and monitoring operations.
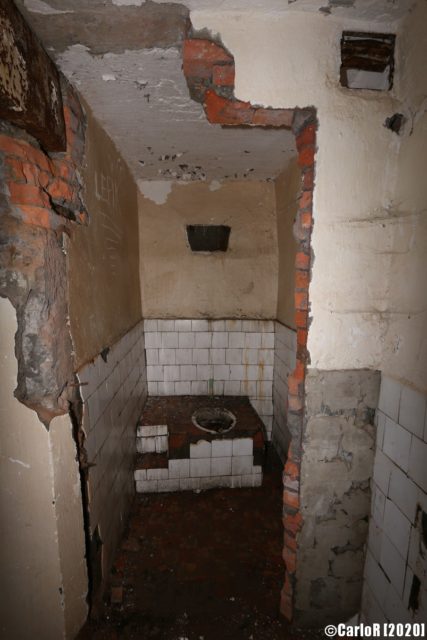
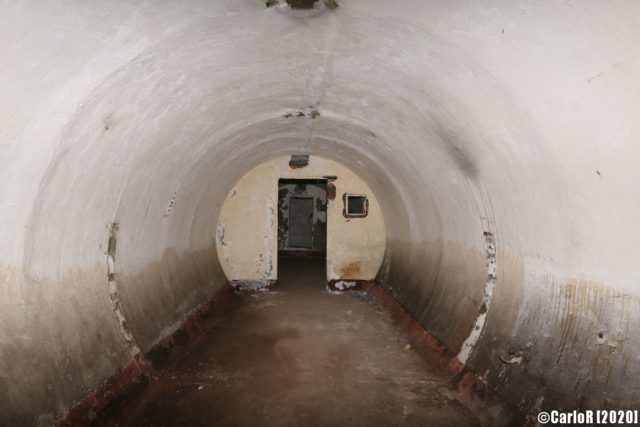
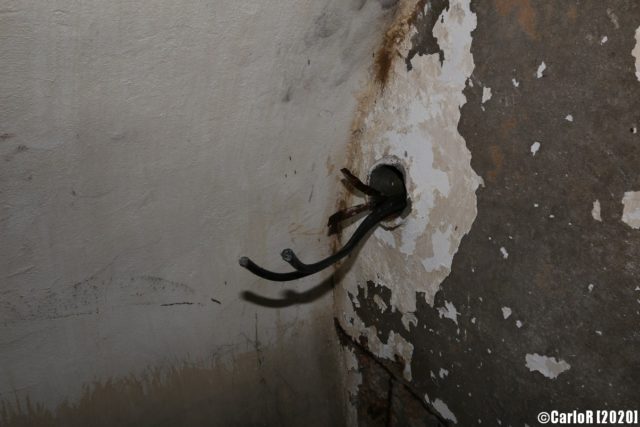
At the end of the main corridor is a descending flight of stairs that leads to another very big hall. This room is interesting because there seems to have been a small control cabin directly in it.
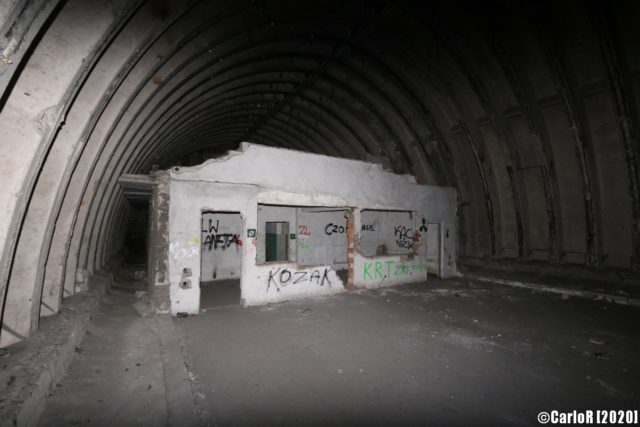
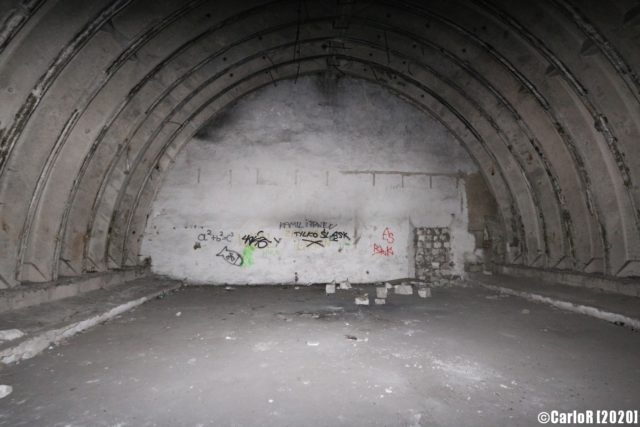
From the outside, a structure that resembles a hangar with two entrances is visible. This structure was possibly a garage for radars or antennas.
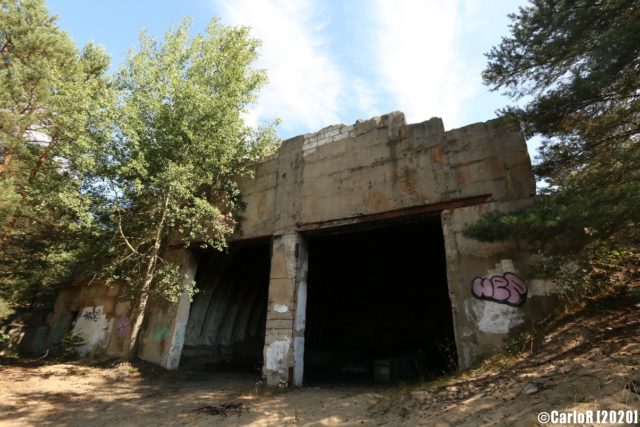
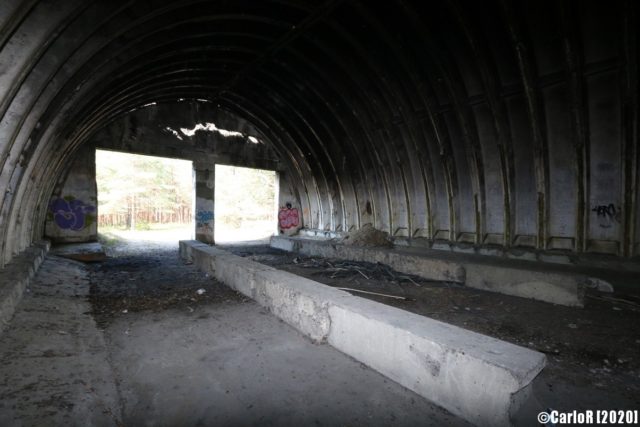
About a mile away from Syrius is a second bunker codenamed “Tuman” (which means “fog” in Russian). The Human bunker was the central communication point of the Northern Group of Forces. Unlike Syrius, Tuman was built completely underground.
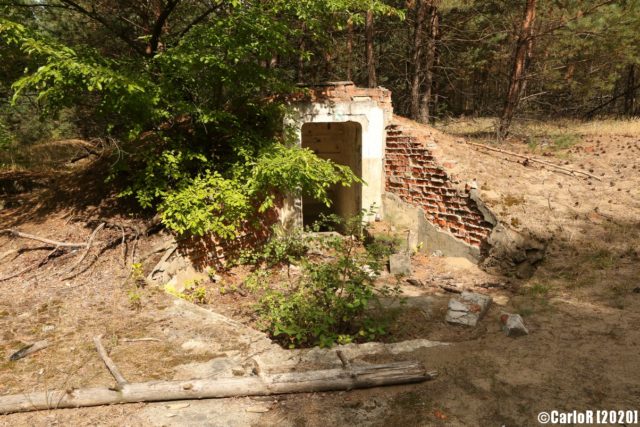
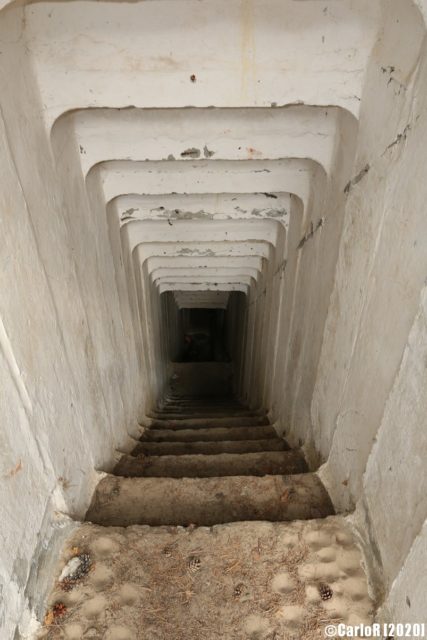
The Tuman bunker has two main halls attached by one corridor. The Tuman bunker has some interesting features, such as bright green and orange walls and checkered tiled floors — interesting characteristics for a completely underground bunker.
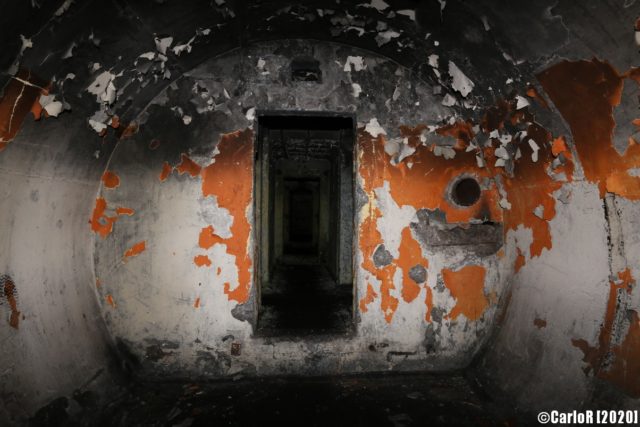
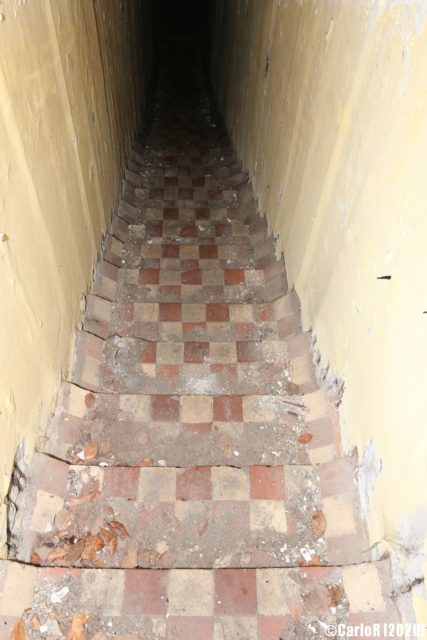
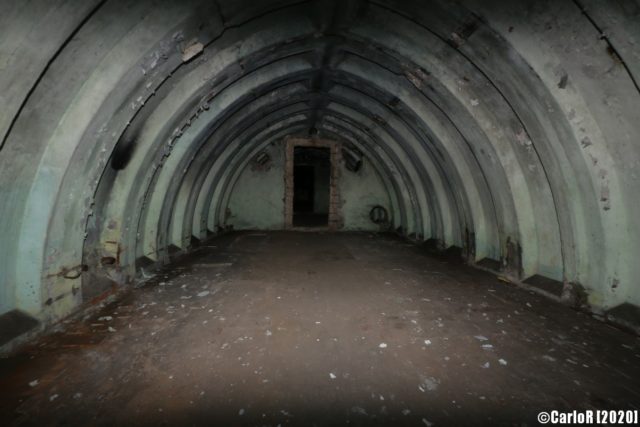
More from us: U-boat bunker Valentin in Bremen, Germany
Surprisingly, there are very well-maintained paths surrounding these bunkers that allow them to be accessed by the public. The bunkers themselves are equipped with modern-day exits, which help visitors get some sense of direction while exploring these labyrinths. A trip to the abandoned bunker Syrius and Tuman will truly give all who visit a glimpse into Soviet history.
