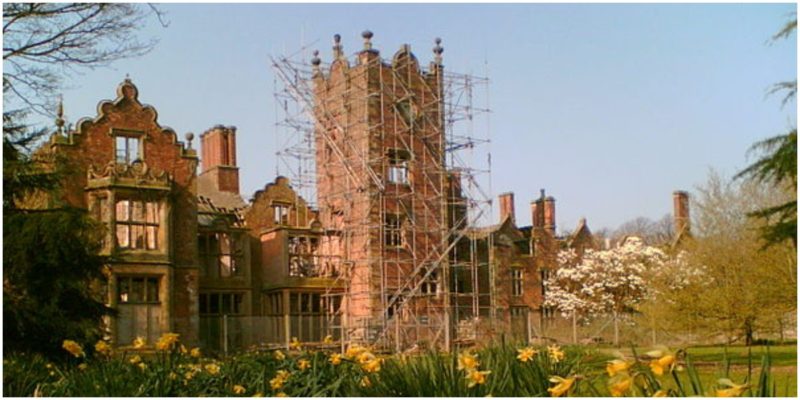Bank Hall, located in Bretherton, Lancashire, England, is a brick-built mansion three stories high that is built in the Jacobean style. In 1608, the old building was demolished and the first part of the present hall was built by the Banastres family.
The house became their home for centuries. Between 1960 and 1965, a clock tower was built and became the most important architectural feature of the building.
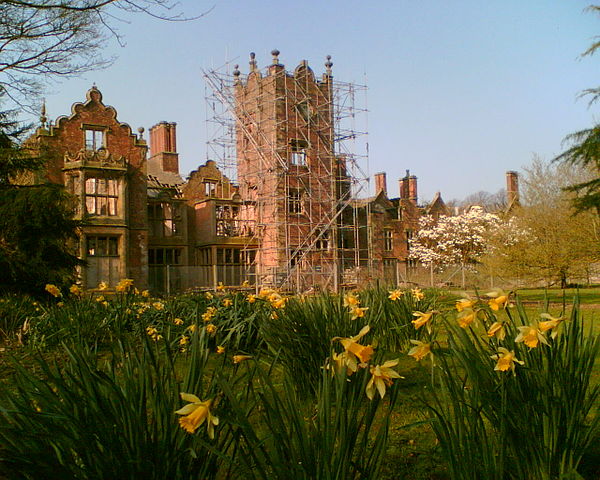
It was remodeled between 1832 and 1833. Not much is known about the hall’s interior prior to 1832, when renovations were carried out and extensions were designed by architect George Webster and built for George Anthony Legh-Keck. Legh-Keck died in 1860 and the property was passed to Thomas Powys, 3rd Baron of Lilford.
The house was used as a holiday home by the Lilfords until 1899. In the period between 1891 and 1938, it was leased to tenants — including Lancashire County Council clerk Sir Harcourt Everard Clare and his family, who hosted frequent garden parties.
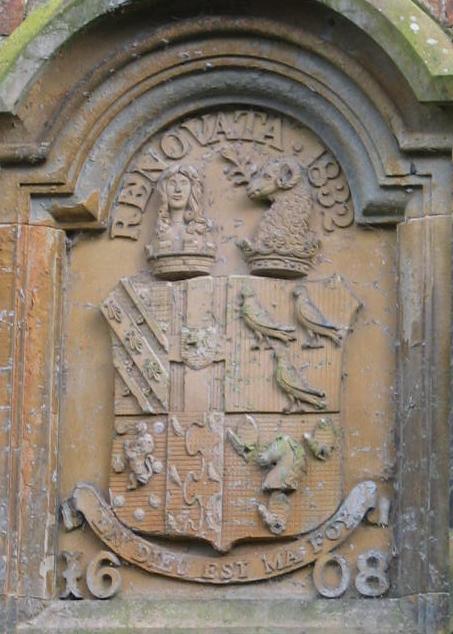
During World War II, Bank Hall was used as a control center by the Royal Engineers. It was returned to the Lilfords once the war was over. The Lilfords did not move back in, but they did keep an estate office in the east wing until 1972.
By this time, the house was damaged and its condition was getting worse due to the theft of lead from the roof. It is well known that the exterior was used in the movie The Haunted House of Horror (1969).
Since 1952, Bank Hall has been classed as a Grade II listed building.
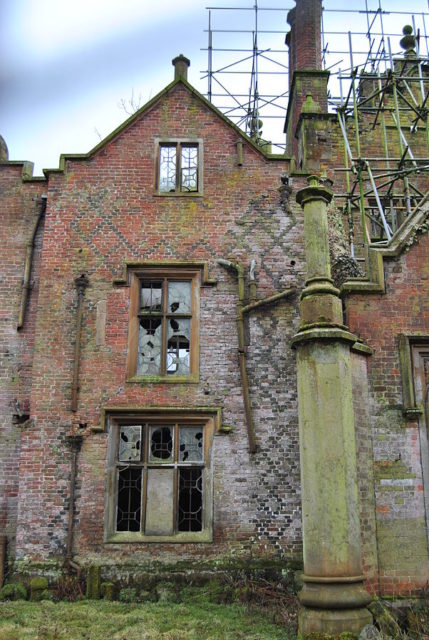
In the 1980s, the Lilford Trust planned to convert the house and grounds into a country club and golf course, but the planning application was not approved.
The Bank Hall Action Group (or “the Friends of Bank Hall” as of 2012), a voluntary group that aims to raise public awareness and secure the future restoration of Bank Hall, was formed in 1995. In 1999, the group opened the gardens to the public.
The 18 acres were successfully preserved by the group; many species of plants and wildlife were observed, including a 550-year-old yew tree. In 2001, snowdrop carpets were found and since then have helped to attract more than a thousand visitors per year.
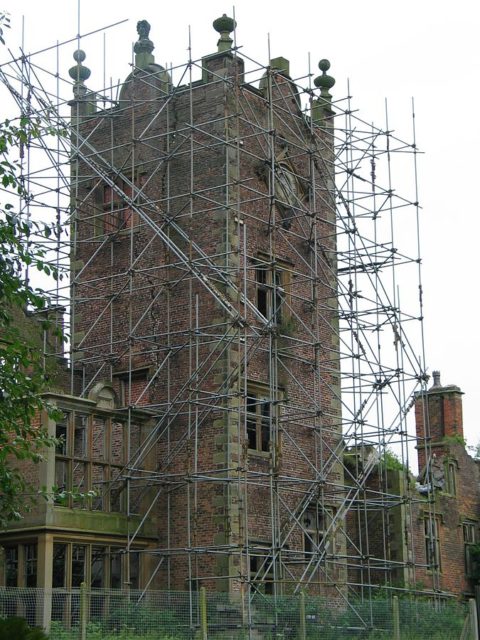
Bank Hall was the first building to appear in the first season of the BBC’s Restoration television series in 2003, which lead the Bank Hall Action Group to team up with Urban Splash, a British company that renovates old buildings.
After winning support from the Heritage Lottery Fund in 2006, they started developing a business plan for creating residences in the buildings and houses in the grounds whilst still retaining the entrance hall, clock tower, and upper rooms for use by the public. Heritage Trust for the North West planned to preserve the potting sheds by turning them into a visitors’ entrance – a project that was supported separately.
Bank Bridge and the warehouse close to the bridge are also Grade II listed structures, as well as Bank Hall Farm, which was built in the early 17th century and later turned into residences (in 2014). Bank Hall Action Group is now using the estate offices and the coach house of the farm as a visitor center.
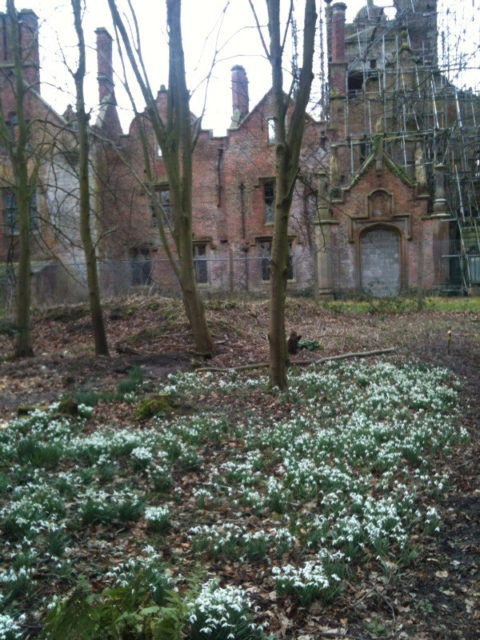
In 2007, Bank Hall was featured on BBC Breakfast news as one of sixteen buildings in need of emergency work in the UK. In 2010, the building was still in a bad condition: the damage throughout the years was evaluated as putting it in urgent need of restoration and conservation.
Finally, in 2011, planning permission for developing the building’s interior and for converting the potting sheds was approved, and in 2012 the first grant of £1.69 million ($2.13 million) for restoring the hall was made by the Heritage Lottery Fund. The restoration work started in August 2017 and is expected to be completed within 18 months.
