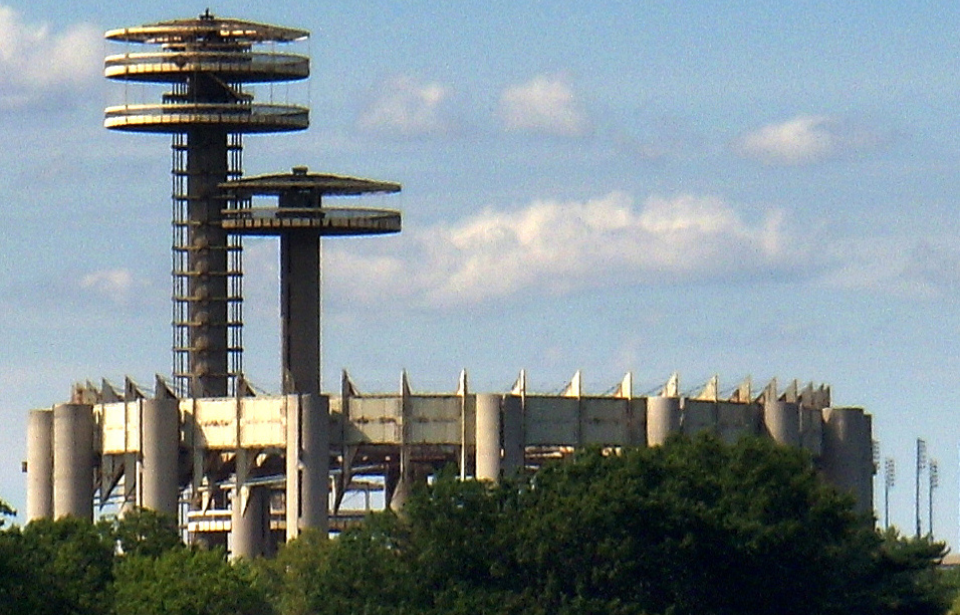The New York State Pavilion is a grand structure – or, to be more exact, three distinct buildings: the Tent of Tomorrow, the Astro-View observation towers and the Theaterama. It was built for the historic 1964 World’s Fair, and while it once welcomed millions of international guests, it now sits derelict. However, there’s hope for its future, with conservation efforts underway to restore the site to its former glory.
Importance of the World’s Fair
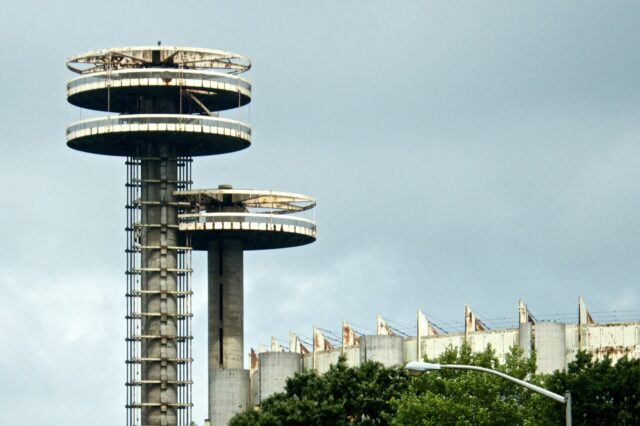
Before we can go into the history of the New York State Pavilion, we must first explain what exactly the World’s Fair is. For those unaware, it’s a large international exhibition designed to showcase the achievements of individuals from around the globe – hence the name.
Great Exhibition of the Works of Industry of All Nations

The first World’s Fair was held at the Crystal Palace in Hyde Park, London, England in 1851. Dubbed the “Great Exhibition of the Works of Industry of All Nations, it was organized by Prince Albert and Henry Cole, and saw a number of the era’s biggest names in attendance, including Karl Marx, Charles Dickens, Lewis Carroll, Charles Darwin and Charlotte Brontë.
Three-time host city
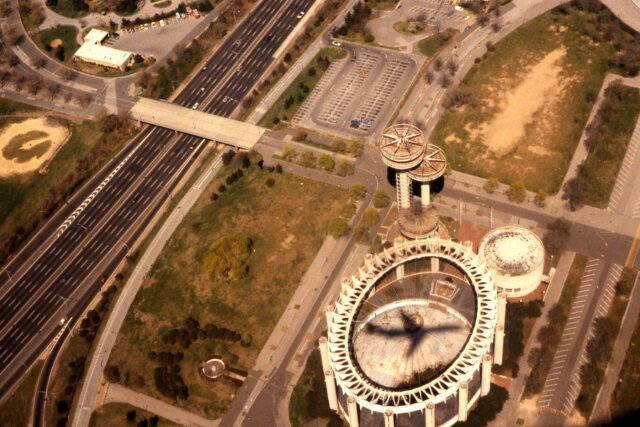
New York had the privilege to host the World’s Fair for the third time in 1964, with two earlier exhibitions being held in 1853 and 1939. This time around, the organizers opted to take the event in a different direction, focusing on technological innovations. The change in scope stuck around and allowed the World’s Fair to become a beacon of society and its future.
The specific event drew upwards of 51 million people.
Anniversary of the naming of New York
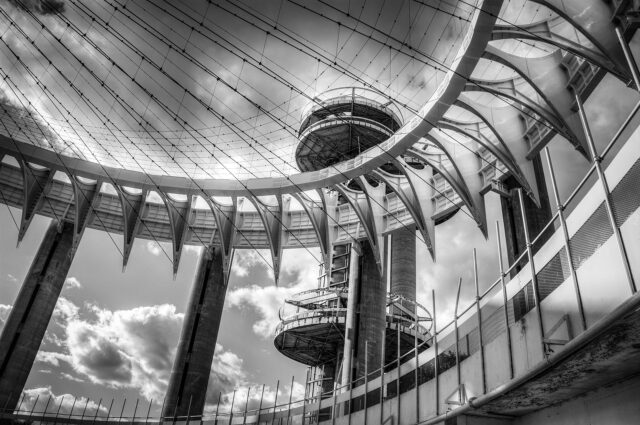
The 1964 World’s Fair was a particularly important affair, as it marked the 300th anniversary of the naming of New York, when, in 1664, King Charles II sent a fleet to take the area from the Netherlands. The Duke of York named it after himself, getting rid of its previous name, “New Netherland.”
New York State Pavilion components
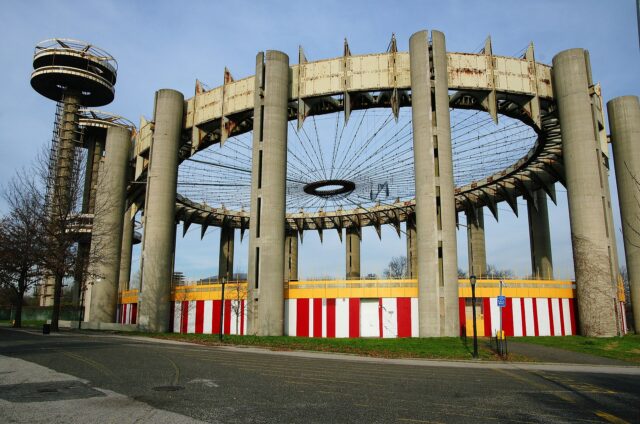
For the 1964 World’s Fair, the New York State Pavilion was constructed in Flushing Meadows-Corona Park in Flushing, Queens. As aforementioned, it consisted of three separate parts, which came together to form an eye-catching destination.
Tent of Tomorrow
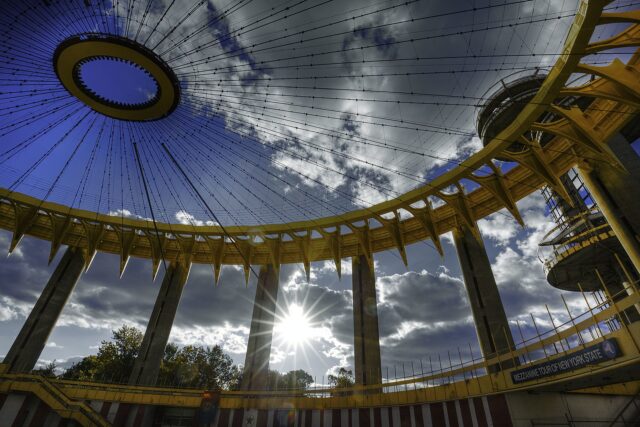
The Tent of Tomorrow cost $6 million to build and was, at the time, home to the largest cable suspension roof in the world. It was designed by famed modernist architects Philip Johnson and Richard Foster, with structural engineer Lev Zetlin also providing his expertise.
The structure was 350 feet by 250 feet, and it was supported by 100-foot-high concrete columns from which 50,000 square feet of polychrome tiles were suspended. It also featured a 567-piece terrazzo map of New York, presented just like a Texaco highway map, on its main floor, as well as a 26-foot scale replica of the St. Lawrence hydroelectric plant.
Given its size, the elliptical structure took two years to complete.
Astro-View observation towers
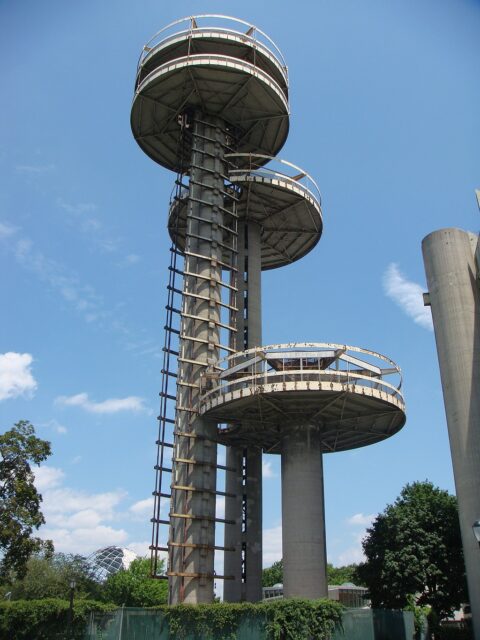
Complementing the Tent of Towers and rising high into the air were three high-spot observation towers. They were each round with full circle observation decks, with two also sporting indoor cafeterias. The tallest stood at 226 feet, and visitors were able to reach the sky-high platforms via two elevators called “Sky Streak Capsules.”
Theaterama
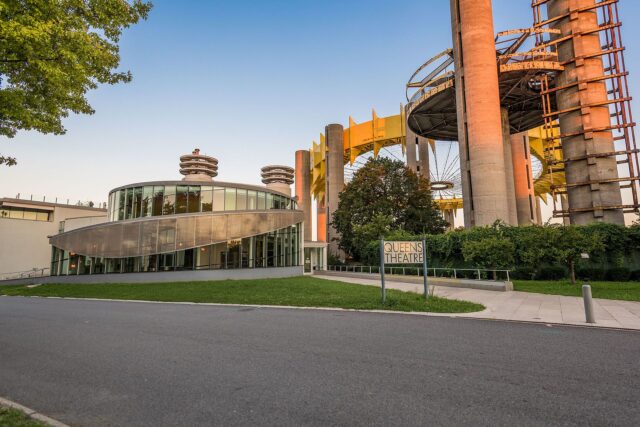
The final component of the New York State Pavilion was the Theaterama, which was constructed in a single drum-shaped volume of reinforced concrete. Its fairly unexciting shape allowed for a 360-degree panoramic film of New York state to be played inside.
What happened after the 1964 World’s Fair?
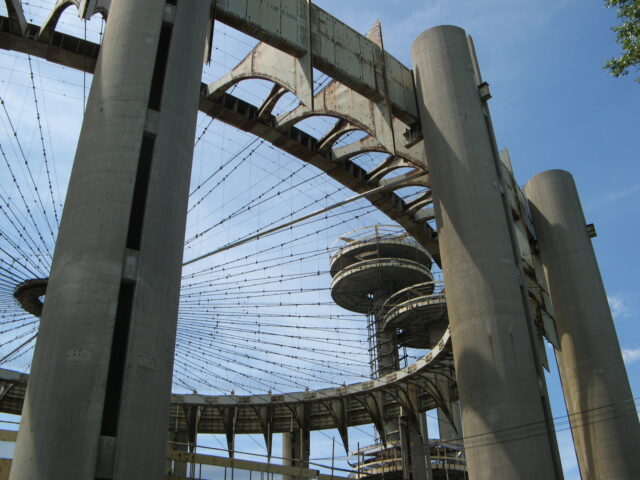
Following the 1964 World’s Fair, the intention was to demolish the New York State Pavilion. However, its unique architecture led officials to reverse this decision.
Over the years, it’s acted as the set for a variety of television shows and films, including Men in Black (1997), McCloud (1970-77) and Iron Man 2 (2010). It also served as the stage for several big-name bands during the Singer Bowl Festival in 1969, with the likes of the Grateful Dead, James Brown and Led Zeppelin performing at the site.
Outside of the entertainment industry, the pavilion served the public as a roller rink and movie theater, and it hosted art exhibits from the likes of Roy Lichtenstein and Andy Warhol.
Suffering from decades of neglect
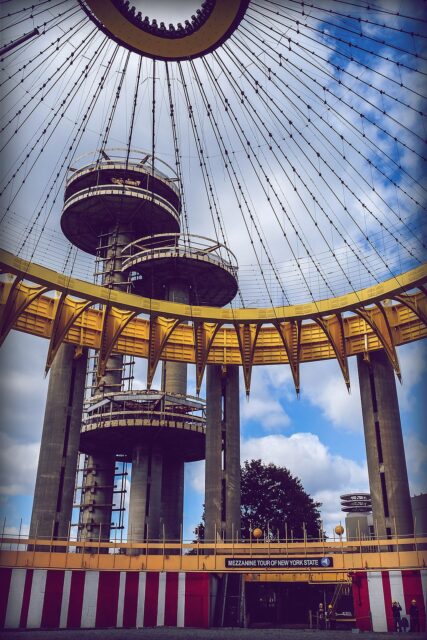
Despite it being used by the entertainment industry, the New York State Pavilion fell victim to decades of neglect. Its once-bright paint faded with time, and its roof was removed over safety concerns, leaving the terrazzo map to fend for itself in the elements.
Queens Theatre
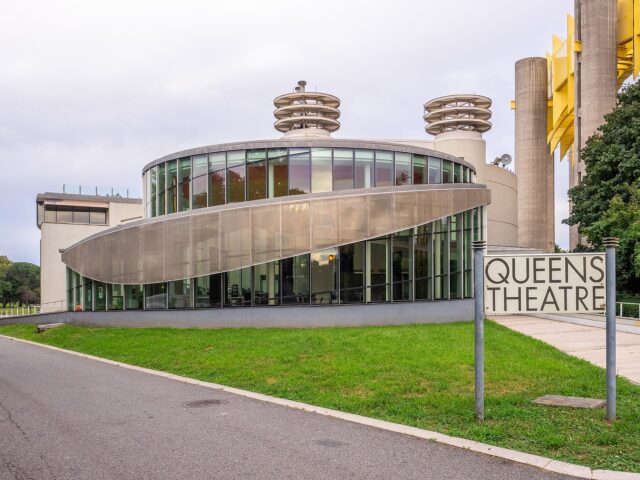
In 1993, the Queens Theatre took over the Theaterama following a $4 million renovation of the structure. Additions were made between 1995-2008, so the performers can safely put on dance and theater productions.
Becoming a National Treasure
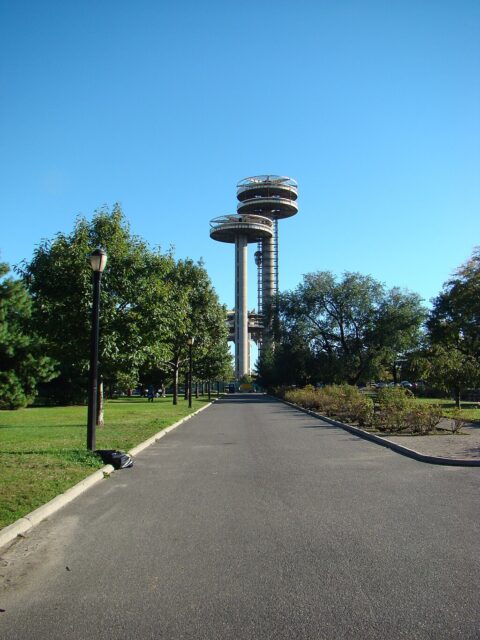
To celebrate the 50th anniversary of the 1964 World’s Fair, the New York State Pavilion was opened to the public for a few hours in 2014. An estimated 5,000 individuals came out to look at the once-grandeous structures.
That same day, the National Trust for Historic Preservation added the site to its National Treasures, some five years after it was added to the National Register of Historic Places.
Modern Ruin: A World’s Fair Pavilion (2015)
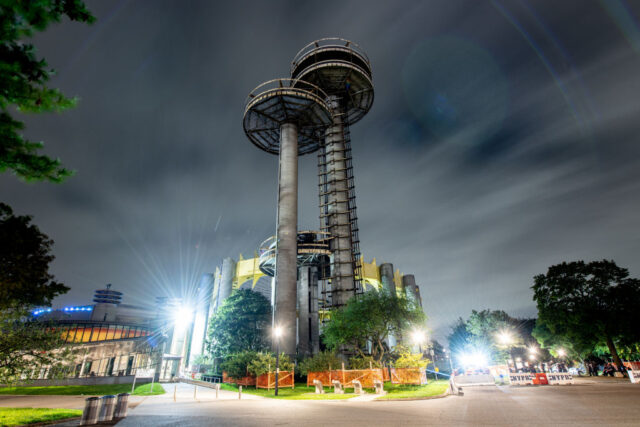
In 2015, the New York State Pavilion was the subject of the documentary film, Modern Ruin: A World’s Fair Pavilion. Directed and produced by Matthew Silva, it tells the story of the venue during its glory days and chronicles its demise in the decades that followed the 1964 World’s Fair.
Restoring the New York State Pavilion
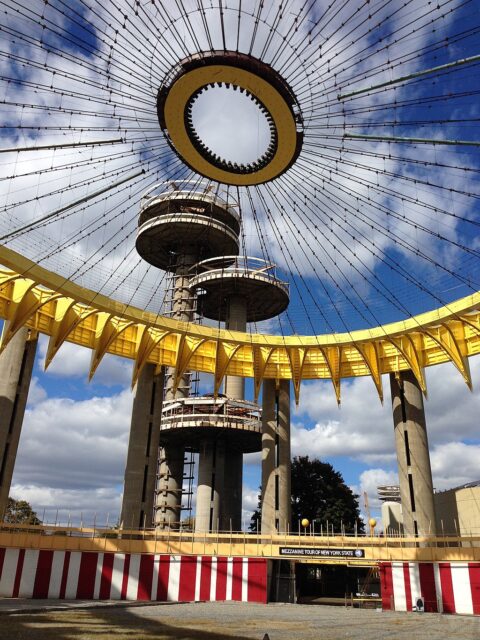
Over the decades, efforts have been made to try and think up ways to revitalize the New York State Pavilion. The most recent by the National Trust for Historic Preservation and People for the Pavilion saw local residents and parties submit ideas.
More from us: Once Successful American Cities That Are Now Struggling to Survive
In April 2023, the New York City Parks Department finished the first phase of stabilization work on the pavilion, which included replacing the suspension cables and interior stairs of the observation towers and repairing any damaged concrete. The aim of all this work is to eventually reopen the site to the public.
