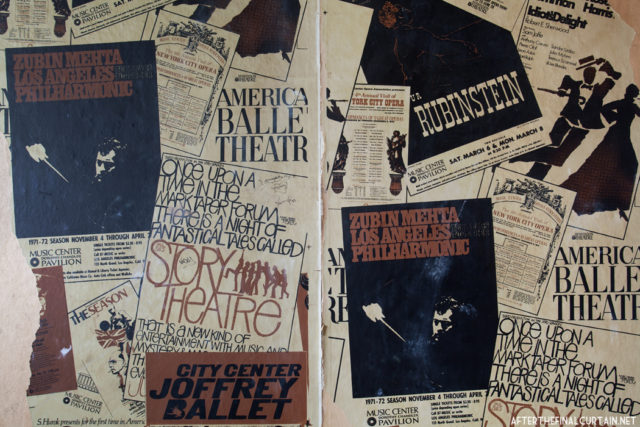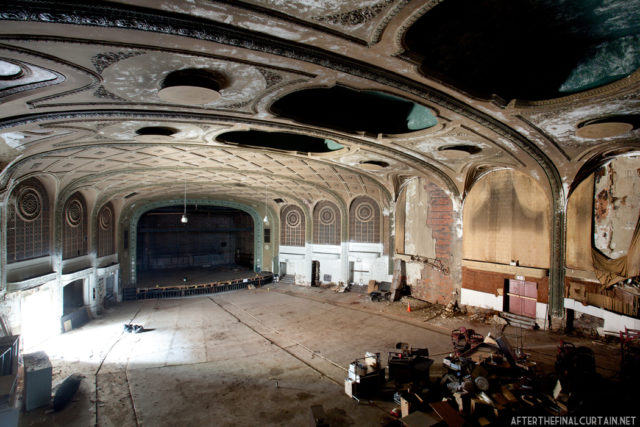The Variety Theater on Lauren Avenue in the Jefferson area of Cleveland, Ohio, had its grand opening on Thanksgiving Day, November 24, 1927.
The theater was built by Sam Stacker, Meyer Fine, and Abe Kramer from the Variety Amusement Company. The company also owned the Uptown Theater on St. Clair Avenue, and the two theaters were built at the same time. The total construction cost for the Variety was $2 million.
The building was designed by Cleveland architect Nicola Petty. She also designed the Cedar Lee Theater, located adjacent to the Cleveland Heights.
The 2,000-square-foot theater could initially accommodate 1,900 spectators, with 1,550 seats on the ground floor and 350 seats on the balcony. In addition, it boasted a huge organ, an orchestra pit (later hidden behind an extended stage), and three dressing rooms for stage performers.
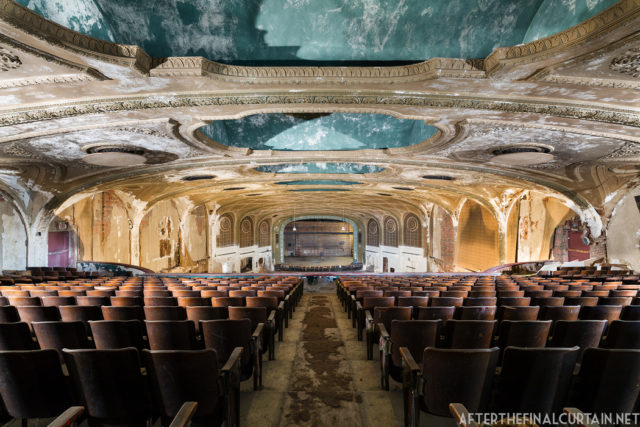
On opening day, the Variety screened the film Hula, starring Clara Bow as the daughter of a pineapple plantation owner who sets her sights on a married Englishman. The theater quickly established itself as one of the best theaters in Cleveland.
The Variety’s appearance was based on the Spanish Gothic style and decorated with marble and brass ornaments. On the walls and ceiling, there were plaster reliefs which were partially preserved at the time of closing. Crystal chandeliers and lamps illuminated the interior.
Two years after opening, The Variety Theater was acquired by Warner Brothers and continued to flourish. As well as putting on performances and screening films, live events also took place. The theater offered free Christmas parties (involving both movies and refreshments) for children under 15 years old.
Even celebrities attended special events there. Lon Chaney hosted a screening of House of Dracula to raise money for veterans, while Jackie Cooper also turned up one day in 1951 in his Jaguar.
In 1953, a tornado damaged the marquee of the theater, resulting in the structure being removed. In 2016, funds were raised so that a replica of this original marquee could be reinstalled in the theater.
Warner Brothers ran the theater until 1954, at which point local realtors Edward and William Wargo of Wargo Realty purchased the building for $500,000. This acquisition was one of the largest real estate sales since the Great Depression.
However, by the early 1970s, large city theaters were beginning to close across the country. While The Variety remained open, it began to suffer.
In 1976, a man named Russell Koz was tempted to transform the building. However, the theater suffered from poor repair and a lack of parking. Koz appealed to the city administration to provide more parking space, but his request was denied.
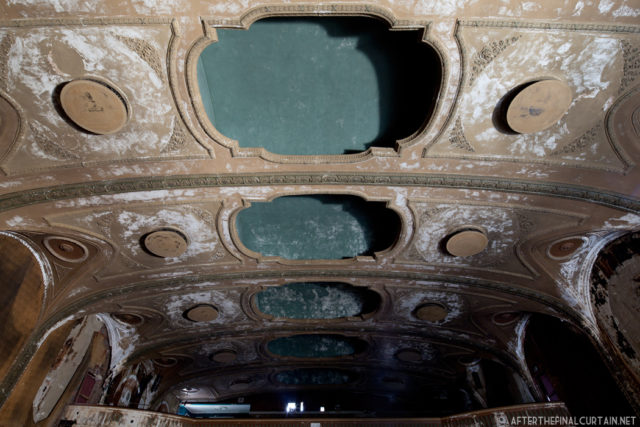
With just a single screen, showing films at The Variety only brought in a small profit. In the early 1980s, the rock group The Belkin Brothers took over the theater for a concert. A huge audience gathered, and the event was so profitable that Koz decided to remake the theater as a music venue.
In 1984, Motörhead performed at the theater. The music was so loud (at 130 decibels) that plaster from the ceiling fell onto the crowd.
Unsurprisingly, local residents complained about noise violations and disruption to their peace and security from the noisy crowds that loitered around the theater. One resident even stood in his living room and recorded the noise level inside his own house so that he could play it for the judge in court.
Such complaints combined with the lack of parking and the high cost of running the theater forced Koz to close it down as a music venue. For some time, the building was used as the Cleveland Wrestleplex sports hall, but in the late 1980s, it was finally closed completely.
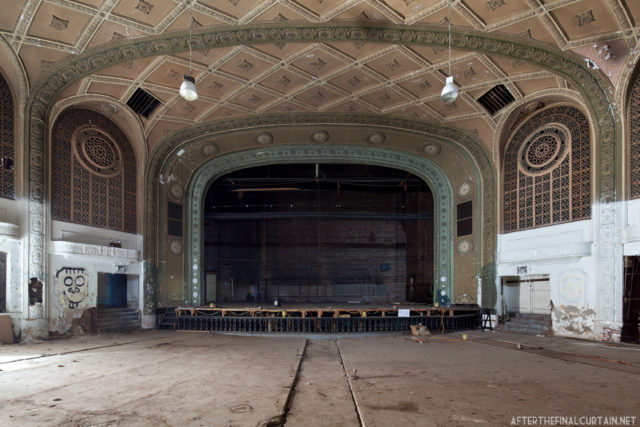
In 1998, a company called Ridge Road Properties acquired the theater but did nothing with it. In 2004, the building was sold to a local businessman, the owner of Jjam Man Inc., who wanted to restore this abandoned building.
The restoration process began in 2006, but in 2009, a new owner appeared – a non-profit organization called Friends of the Historic Variety Theater. Their goal was to create a venue for theater and live events, but not the rowdy performances that caused so much ire in the past.
The project to restore The Variety Theater included the installation of a new marquee and the restoration of the roof. The ground floor will be divided into a restaurant and an entertainment area. The movie theater will show classics and children’s films. Parking will be situated in a new parking lot to be built on Lorain Road opposite the theater at a cost of $400,000.
The estimated cost of the project is $12 million.
A big thank you to Matt Lambros for providing such amazing photographs. On his website, you can check out his article about this place and also find his book called After the Final Curtain: The Fall of the American Movie Theater, which features 22 theaters located across the United States, including the Variety Theater.
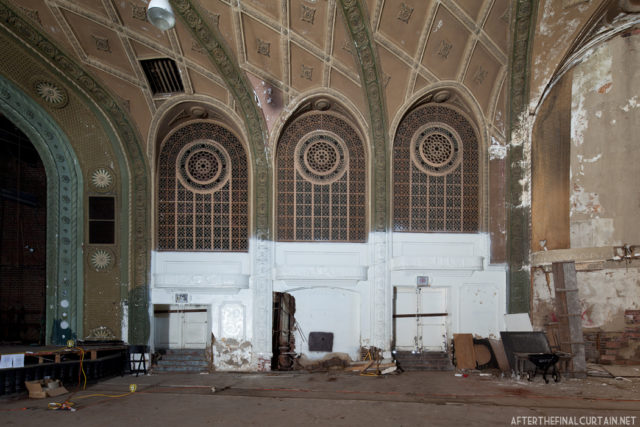
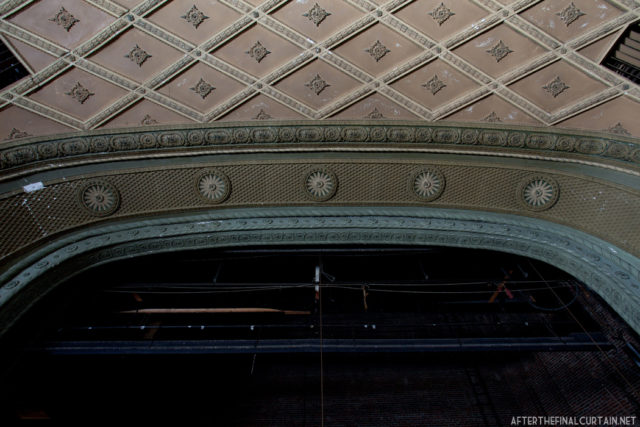
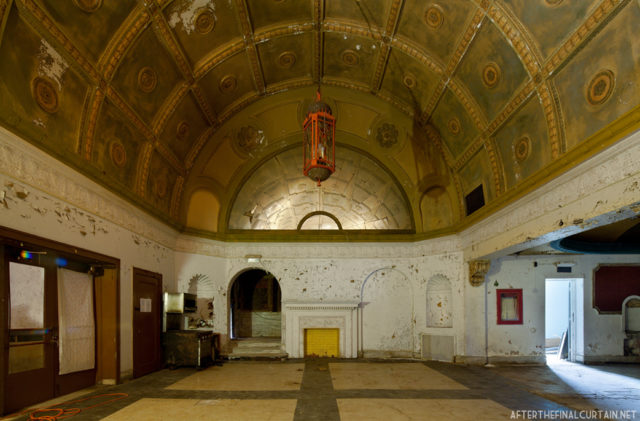
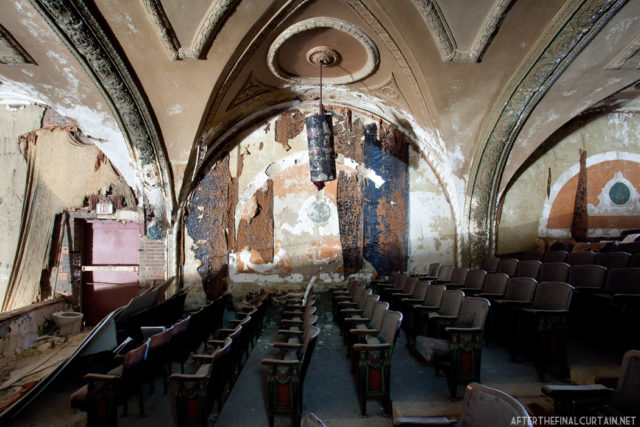
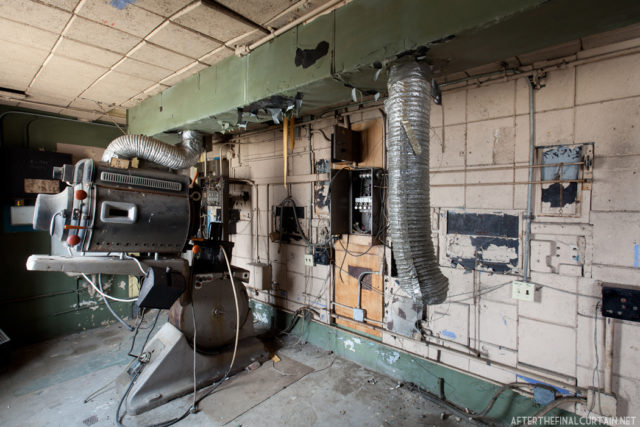
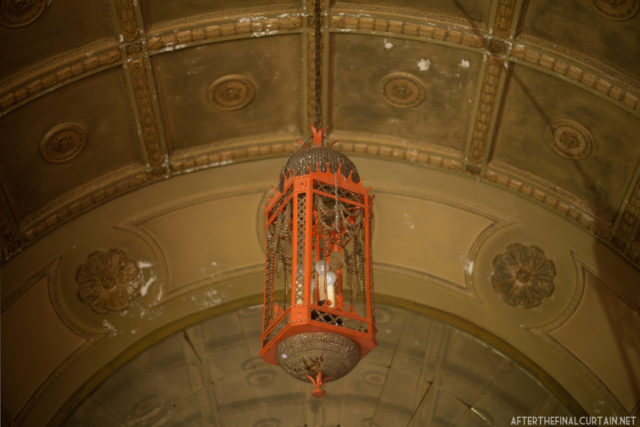
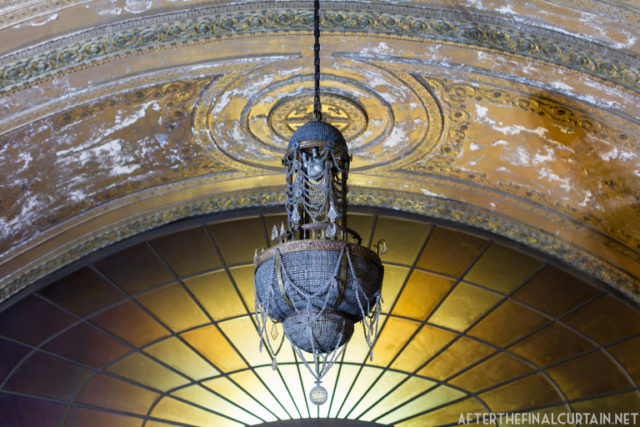
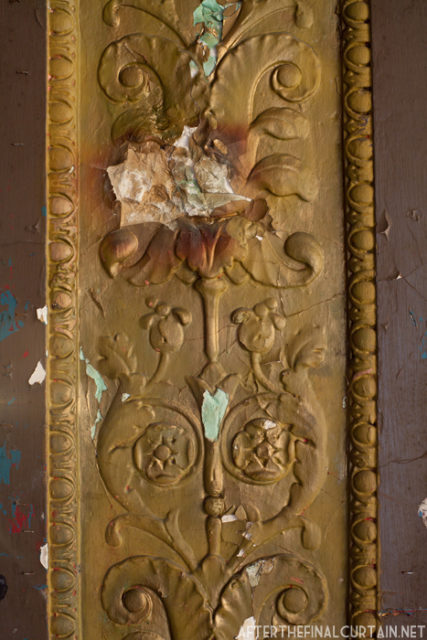
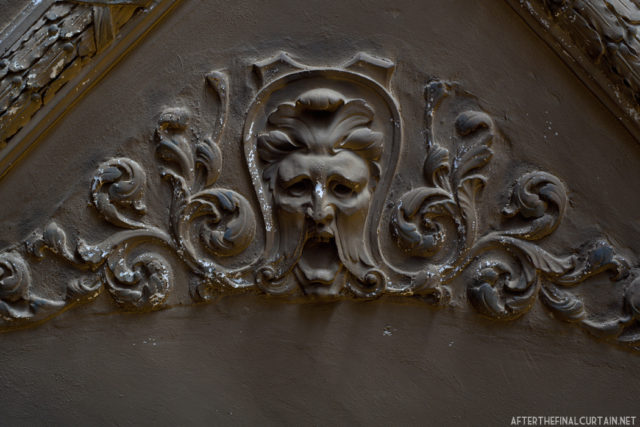
Another Article From Us: The Argentina Town Underwater for 25 Years
