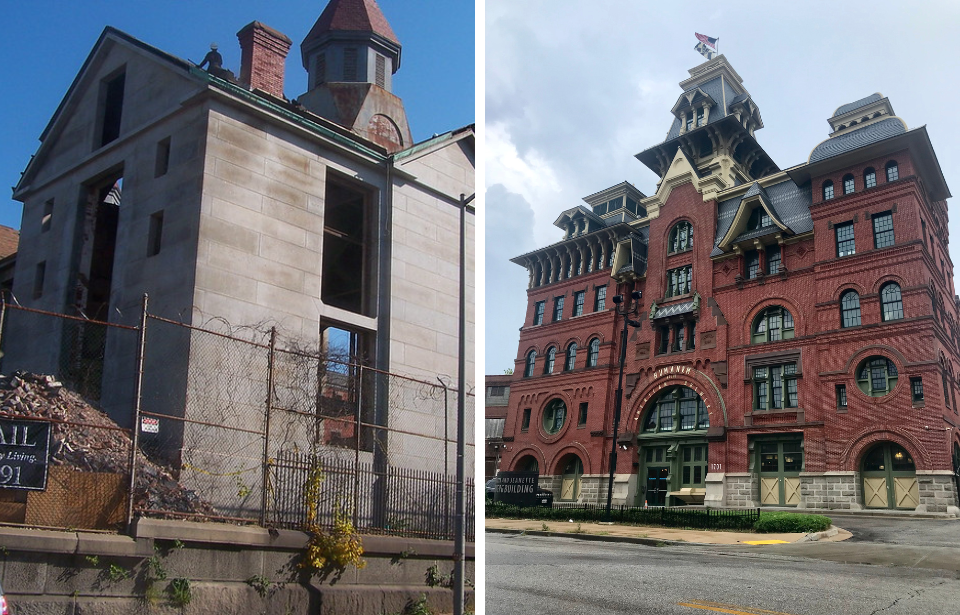There is something impressive about historic architecture and how it stands out against the modern. This is particularly true when historic buildings are renovated and returned to their former glory. These four buildings, located throughout the United States, are perfect examples of what a difference renovations can make, and how old buildings can be turned into something meaningful.
American Brewery in Baltimore, Maryland
What is now known as the American Brewery, located in Baltimore, Maryland, was built in 1887. It was created by John Frederick Wiessner for the Weissner Brewing Company, which eventually grew to become one of the largest breweries in all of Maryland. The large tower that is the central focus of the building was actually the grain elevator used during the beer-making process.
Like many other alcohol companies, Prohibition was a difficult time for Weissner Brewing Company. It eventually forced the plant to close in 1920. By 1931, the building was sold to the American Malt Company which made renovations to the interior and operated their brewery until 1973. It was also in 1973 that the building was listed on the National Registry of Historic Sites.
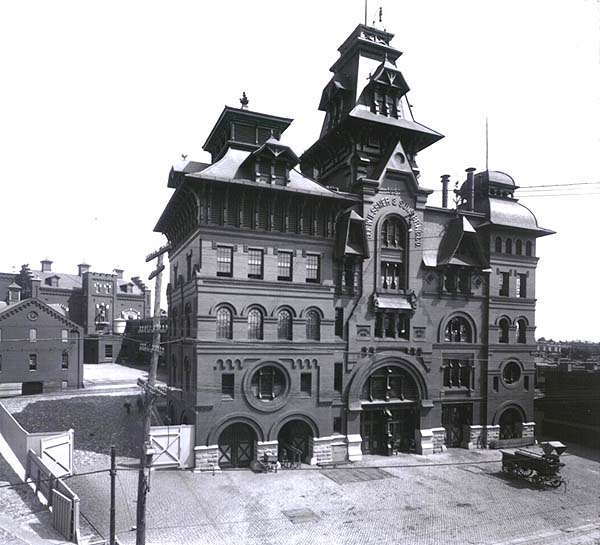
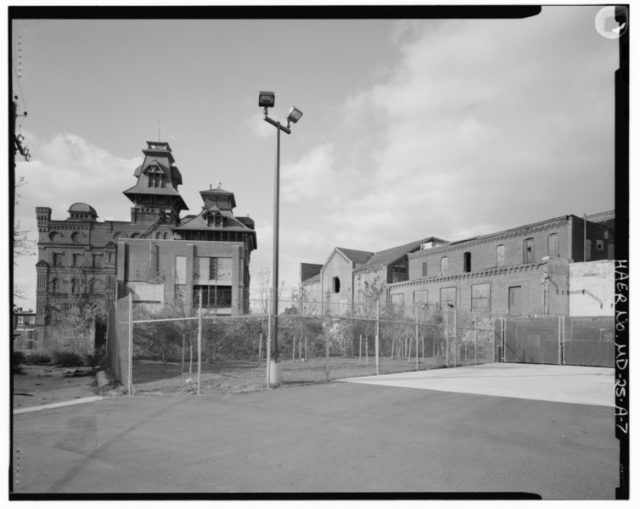
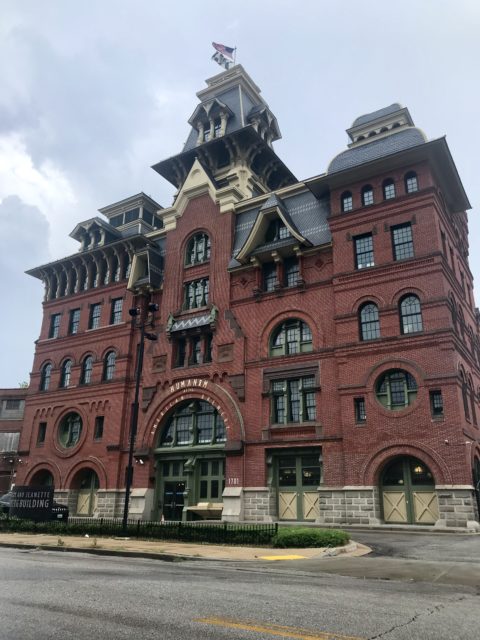
Eventually, the building was left abandoned for roughly four decades. That is until it was taken over by Humanim Incorporated, a local social services agency, which converted it into a health care and community center for those living in the area. They put $22.5 million of funding into the renovation of the building.
Boyle Hotel in Los Angeles
Located in Boyle Heights, Los Angeles, the Boyle Hotel was built in 1889. It was designed as both a hotel and a shopping area. The hotel took up the upper floors of the building, while the first floor was where the shops were located. The building is actually the last commercial building still in existence from the 1880s when the community first took off. It was a cornerstone of Los Angeles history, and so it was designated as a Los Angeles Cultural Monument in 2007.
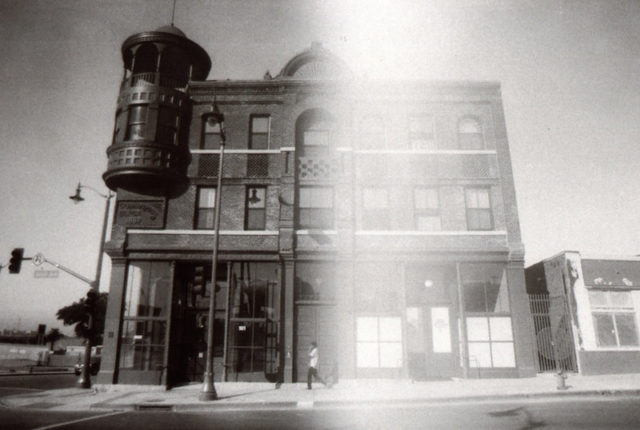
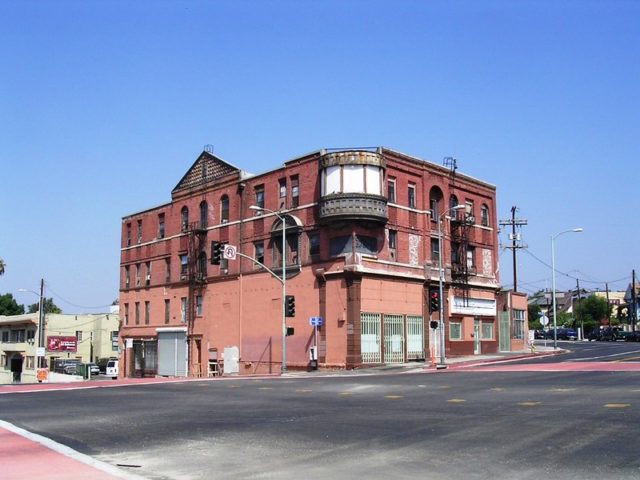
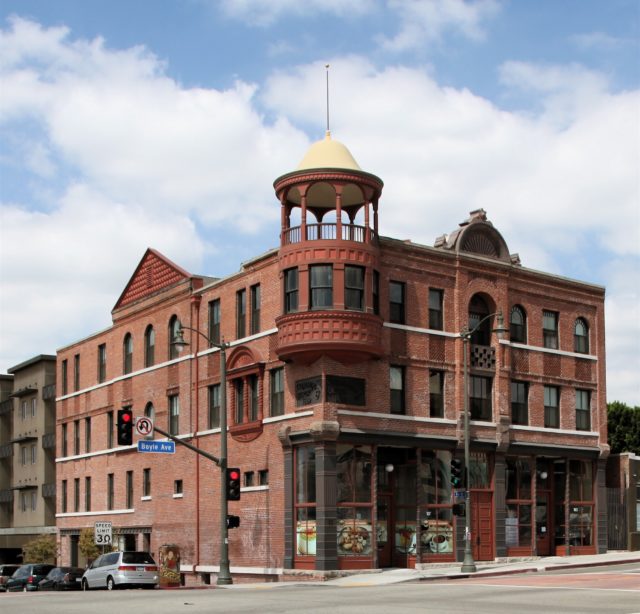
Over the years the building fell into disrepair until it was developed by the East LA Community Corporation which restored it to its former glory. The company helped to put together $25 million to have the former hotel developed into 51 units of affordable housing for the community. It also has three different rehearsal spaces for local musicians and is home to the Mariachi Cultural Center.
Salem Jail in Salem, Massachusetts
The Salem Jail was first opened in 1813 in Salem, Massachusetts, where the infamous Salem Witch Trials took place. Throughout the years, there were various modifications made to the property. The original portion was the granite building, called the Jailer’s House. Between 1884 and 1885 the jail was enlarged, but a similar style was maintained throughout. It stayed in operation until 1991.
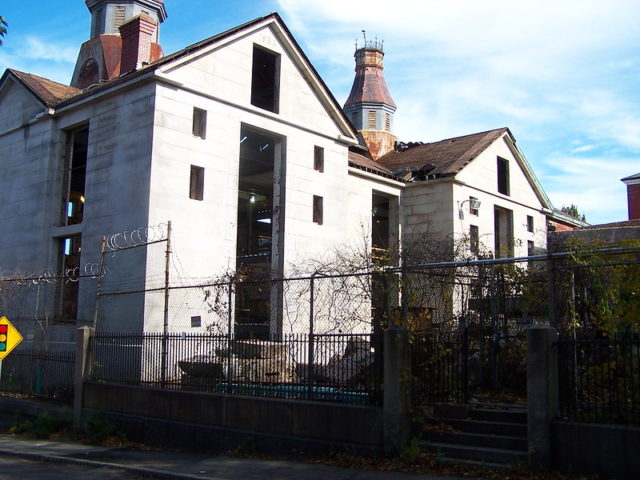
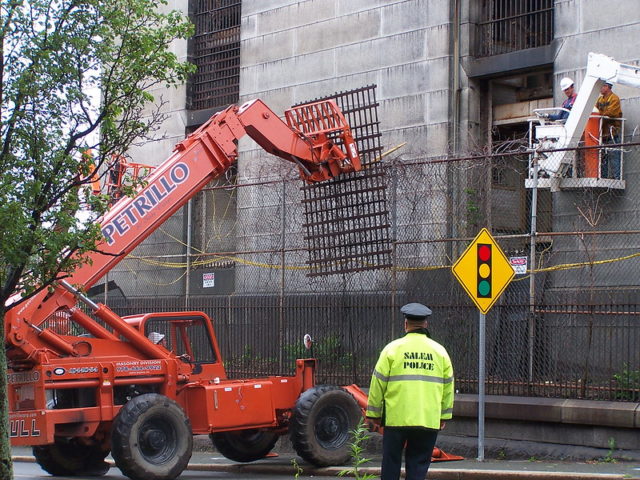
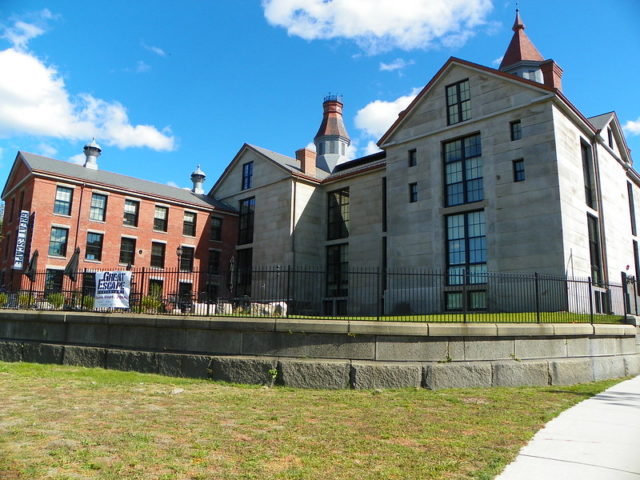
By then, the jail was considered to be an inhumane facility as there was no water or electricity. For the next few years, it sat empty but was still regarded as one of the important architectural features of Salem. Unfortunately, the oldest building was damaged in a fire. Eventually, the building complex ownership was transferred from the government to the city, and then to the Salem Redevelopment Authority.
It was later decided that the buildings would be converted into a combined space including housing units and a restaurant, as well as a historical exhibit about the building itself.
The Ghost Ranch Lodge in Tucson, Arizona
The Ghost Ranch Lodge in Tucson, Arizona was built between 1941 and 1953. The property contained 20 buildings, as well as the Desert Cactus Garden, which is what the ranch is best known for. The garden contains the largest Boojum tree in all of Arizona. The buildings and property were eventually abandoned, before being purchased in 2007 with plans to refurbish.
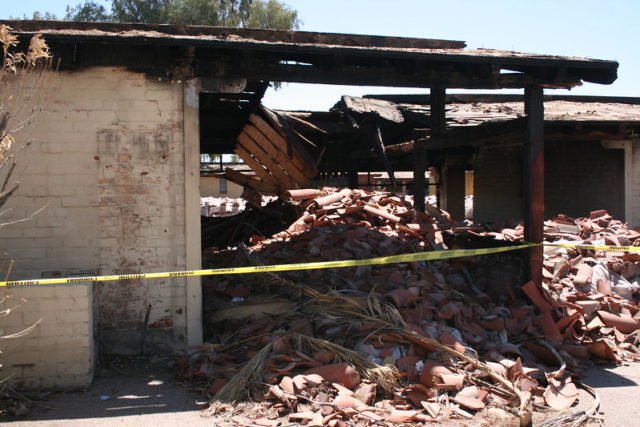
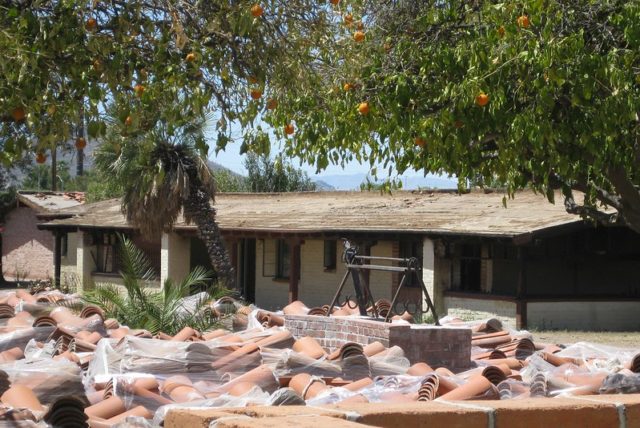

More from us: The Surprising Reason This Arizona McDonald’s Location Has Blue Arches
The restoration process was extremely detailed and time intensive. One of the goals of the construction company was to ensure that the structures maintained their architectural integrity. To do this, they took the roof tiles off one at a time before they were replaced. When finished, the complex was converted into affordable housing for low-income seniors and those with physical disabilities.
