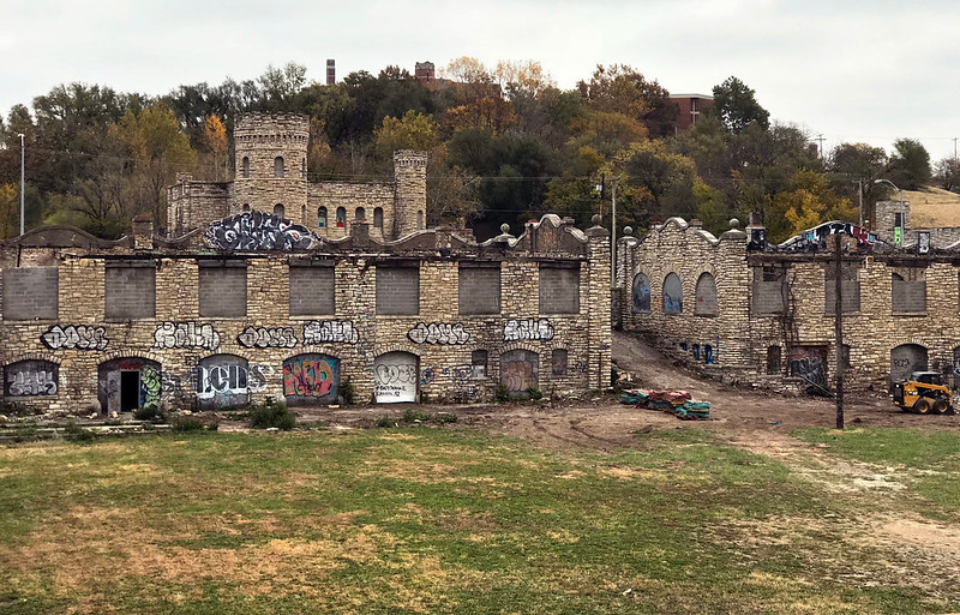When you hear the words “workhouse” and “jail,” you don’t immediately imagine grand and stately buildings that look like they should house royalty, rather than criminals. However, that was the case of the City Workhouse Castle in Kansas City, Missouri. Dating back to 1897, it has long since been abandoned and is merely a shell of what once was “the best building Kansas City has.”
Kansas City experienced a surge in crime
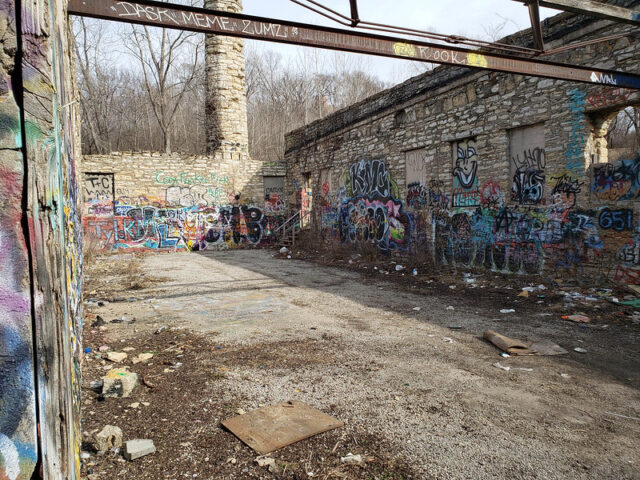
The population in Kansas City rose from 700 people in 1846 to a whopping 132,716 just under 50 years later. With this increase came a surge in criminal activity. One class of crime was known as “vagrancy” and it criminalized unemployment, homelessness, addiction, domestic violence, scams, public drunkenness and unpaid debts.
If an unemployed person was seen as “deserving,” they’d be helped by the city to obtain a job and shelter. However, those viewed as problematic or repeat offenders were put in jail or the local workhouse, where they’d be forced to break rocks as labor to repay their fines.
The original workhouse held 70 prisoners in 1885 and was deemed by staff to be in such poor condition that it was a fire hazard, which could result in a shocking loss of life in the event of a blaze. By 1897, that number of prisoners had risen to 200, with the local newspaper declaring the prison “a disgrace to any city in a civilized country.”
Designing the City Workhouse Castle
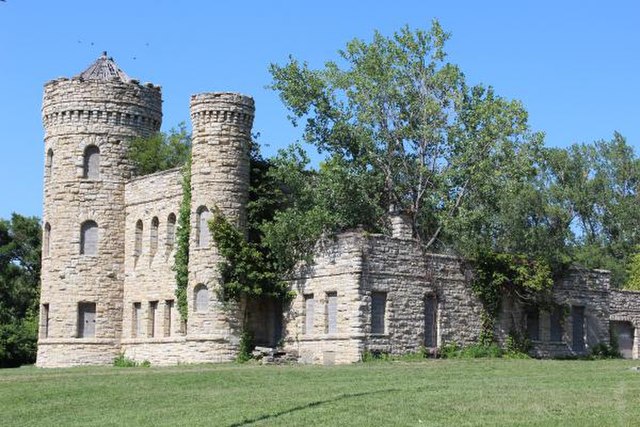
The need for a larger prison was evident, so the design work on what would become the City Workhouse Castle began. Along with more space, the structure needed to combine high-security incarceration, opportunities for prisoner productivity and a decent standard of living. James Oliver Hogg and A. Wallace Love designed the building, with input from Maj. Alfred Brant, who’d go on to become its superintendent.
The initial budget was $15,000, but that only covered the cost of the building alone. The steel cells required another $7,000. A location along Vine Street was chosen because it was right next to yellow limestone deposits that could be quarried by inmates.
Bringing Romanesque Revival to Kansas City
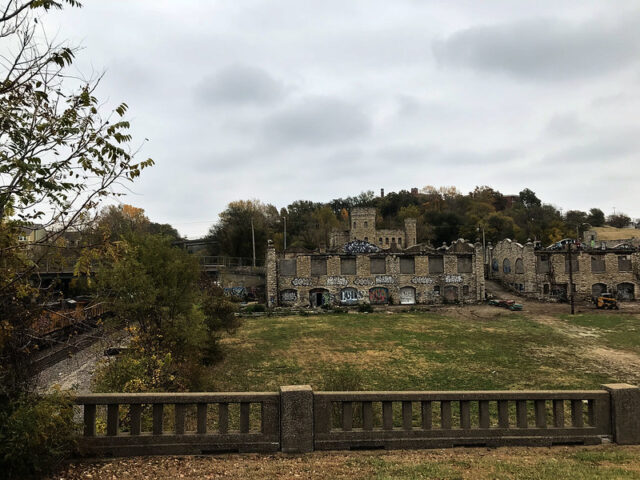
The 16th-century Romanesque Revival style was used in the City Workhouse Castle’s design, which was popular among the upper class of Kansas City at the time. The intention was for the completed structure to be “a commodious and imposing structure” with an emphasis on sanitation.
The workhouse’s walls were made of two-foot-thick limestone that was mortared with concrete. To deter tunneling, three layers made up the ground: a layer of concrete, one consisting of 1/8″ steel and an interior floor of concrete.
The structure was two stories high, with towers extending another 20 feet above the roof. The first floor featured dining rooms, a guard room, kitchens, the superintendent and bookkeeper’s offices, and cells for the boys, while the second housed the women’s cells and bathrooms.
The rear of the castle was only one story high and was where the men were housed. It was decided to keep them separate from the boys, so that the younger generation might not find themselves learning from hardened criminals.
Prisoners arrive at the City Workhouse Castle
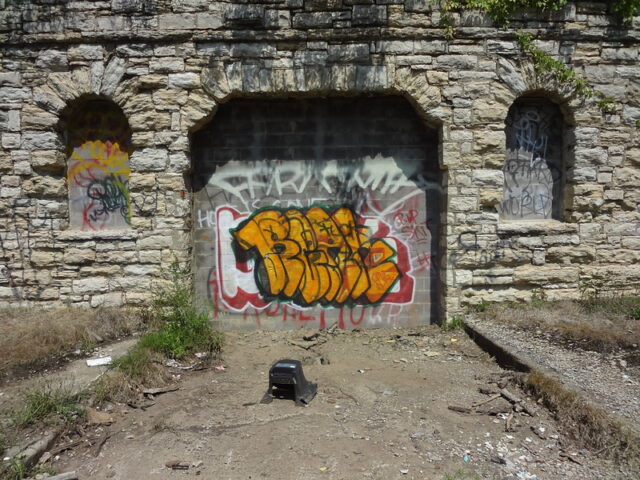
Inmates were put to work, with men laboring for the public works department and women sewing US Army uniforms. Alfred Brant was proud of his new building, and he envisaged that it might one day become a reformatory. He even had a schoolroom with blackboards where he’d teach the young boys.
When the first inmates arrived in December 1897, Brant insisted that they be cleaned of their squalor with fresh baths and new clothes. However, his good intentions inevitably didn’t last. Corruption and cruelty swiftly infiltrated the City Workhouse Castle.
In 1903, a local newspaper detailed how political cronies were recruiting inmates to do small jobs for them. Although each job was considered “peanuts,” they were carried out on a mass scale, meaning they became a problem for the city. There were also reports of prisoners being badly mistreated, being given terrible food and suffering deplorable living conditions.
In June 1911, all of the male prisoners were moved to a new jail with a new superintendent who believed fresh air and hard work would rehabilitate more men than close confinement, which encouraged idleness. The female prisoners remained, but, by 1924, the workhouse was completely empty of inmates.
Abandoning the City Workhouse Castle
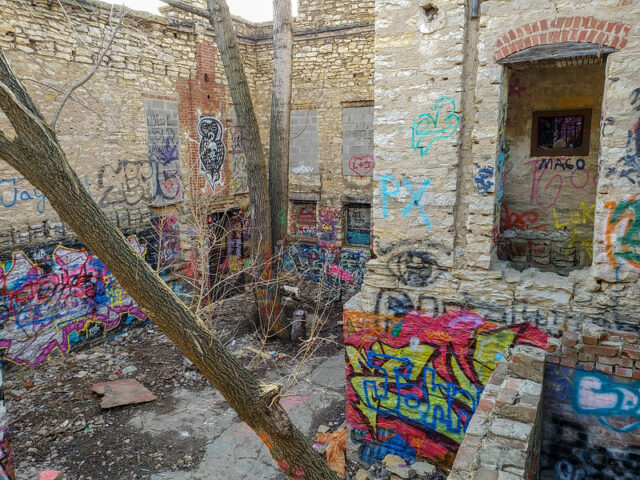
Over the subsequent years, the City Workhouse Castle was used for different purposes, including a city storage facility and a US Marine Corps training camp. It was fully abandoned in 1972 and, after that, fell into ruin. The roof and interior floors collapsed, trash and vegetation invaded every space, and street art covered the walls.
The building was added to the Kansas City Register of Historic Places in 2007, preventing it from being demolished, but leaving it as a dangerous ruin. After decades of misuse, it had an unexpected lease of life when Daniel and Ebony Edwards decided that they would combine their wedding plans with a project to turn an unloved workhouse into a community center.
Thanks to crowdfunding, volunteers and $12,500 from a Community Capital Grant Fund, some 62 tons of trees and trash were removed from the site. On June 8, 2014, the couple held their wedding there. However, a loss of investors meant that the castle was abandoned, once again, following the event.
In January 2020, it was agreed that $1.2 million of taxpayers’ money would be put toward turning the structure into an event space, while the surrounding land would be repurposed as a housing development.
Going up for sale
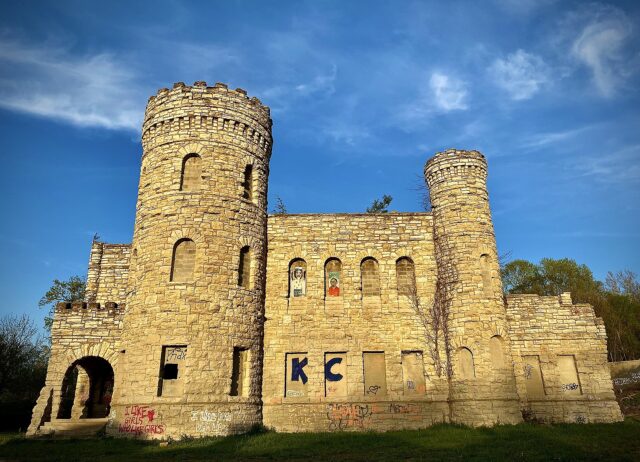
In December 2023, the City Workhouse Castle was put up for sale via Clemons Real Estate, with both the structure and 17.4 acres of surrounding land being mentioned in the listing. The company behind the sale, UrbanAmerica, had been working since 2022 to fix up the former prison and turn it into a hotel and event and retail space.
The online listing states, “Rare opportunity for large assemblage that is planned for mixed use Mulitfamily, Retail, Entertainment, and Residental Development. The 18th & Vine Jazz district is an iconic destination in Downtown Kansas City with best in class performing arts venues and museums. The site includes an architectural significant historical Castle-like structure that could be incorporated into a future entertainment venue.”
More from us: Nevele Grande Resort: A Once Extraordinary Hotel Left In Disrepair
As of publishing, there’s no set price written on the listing.
